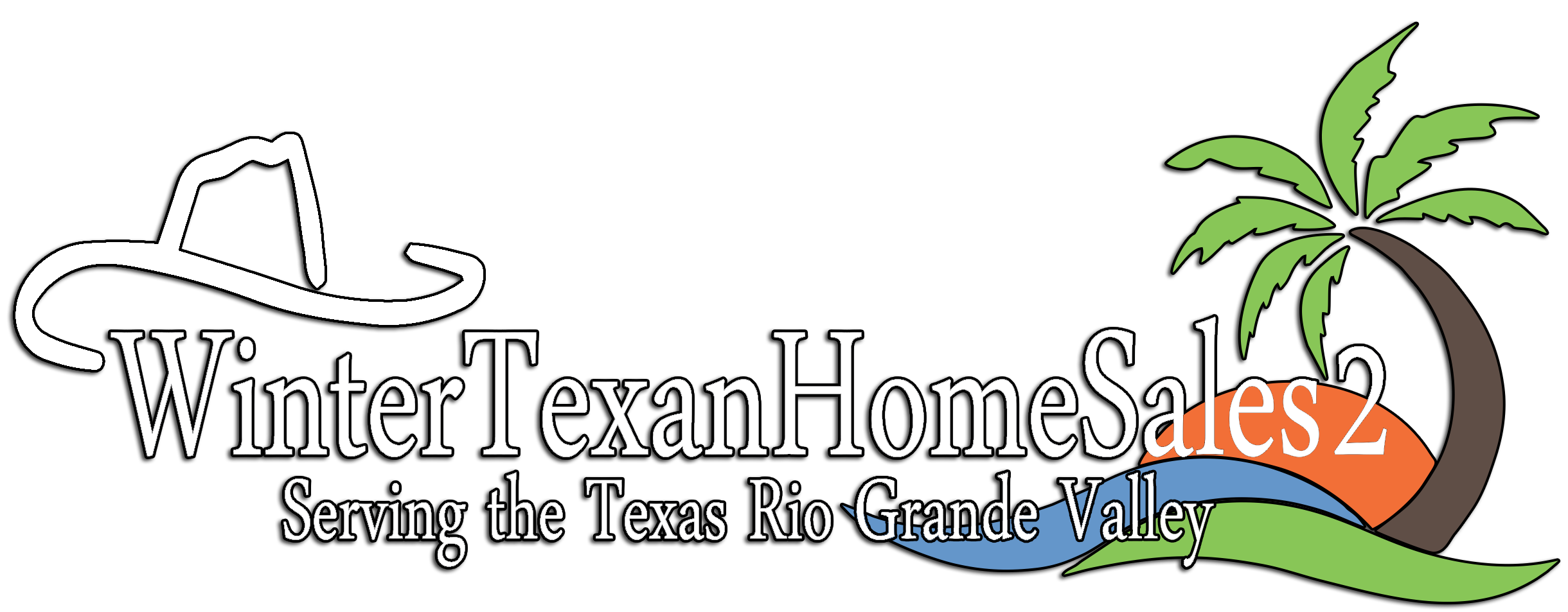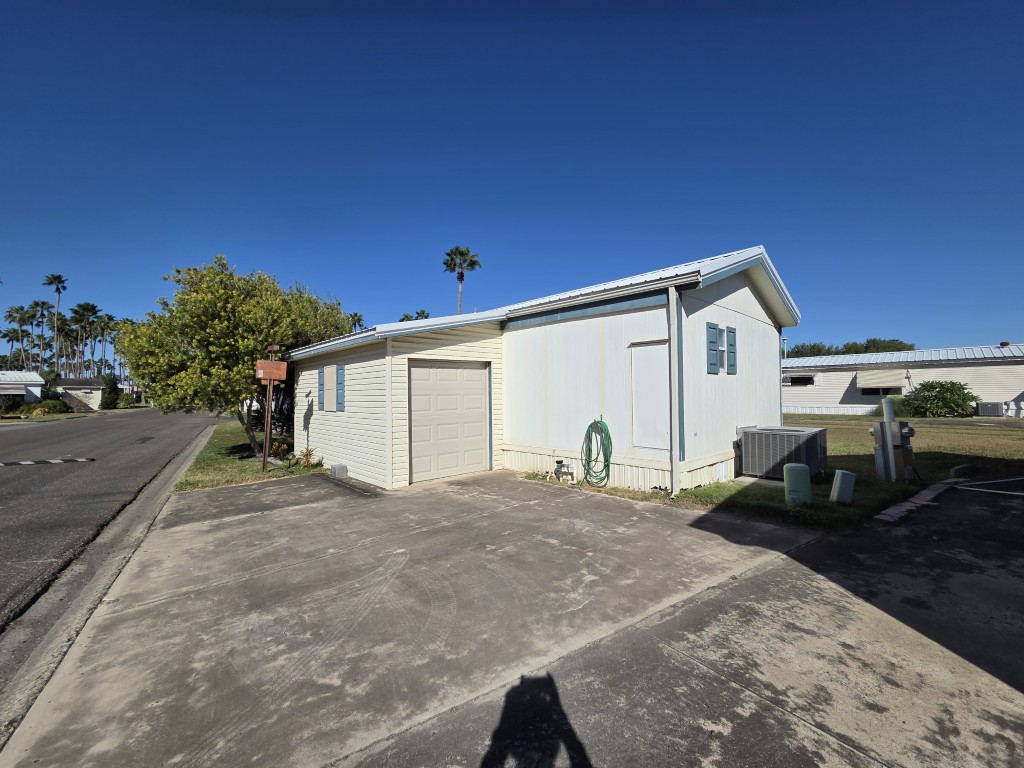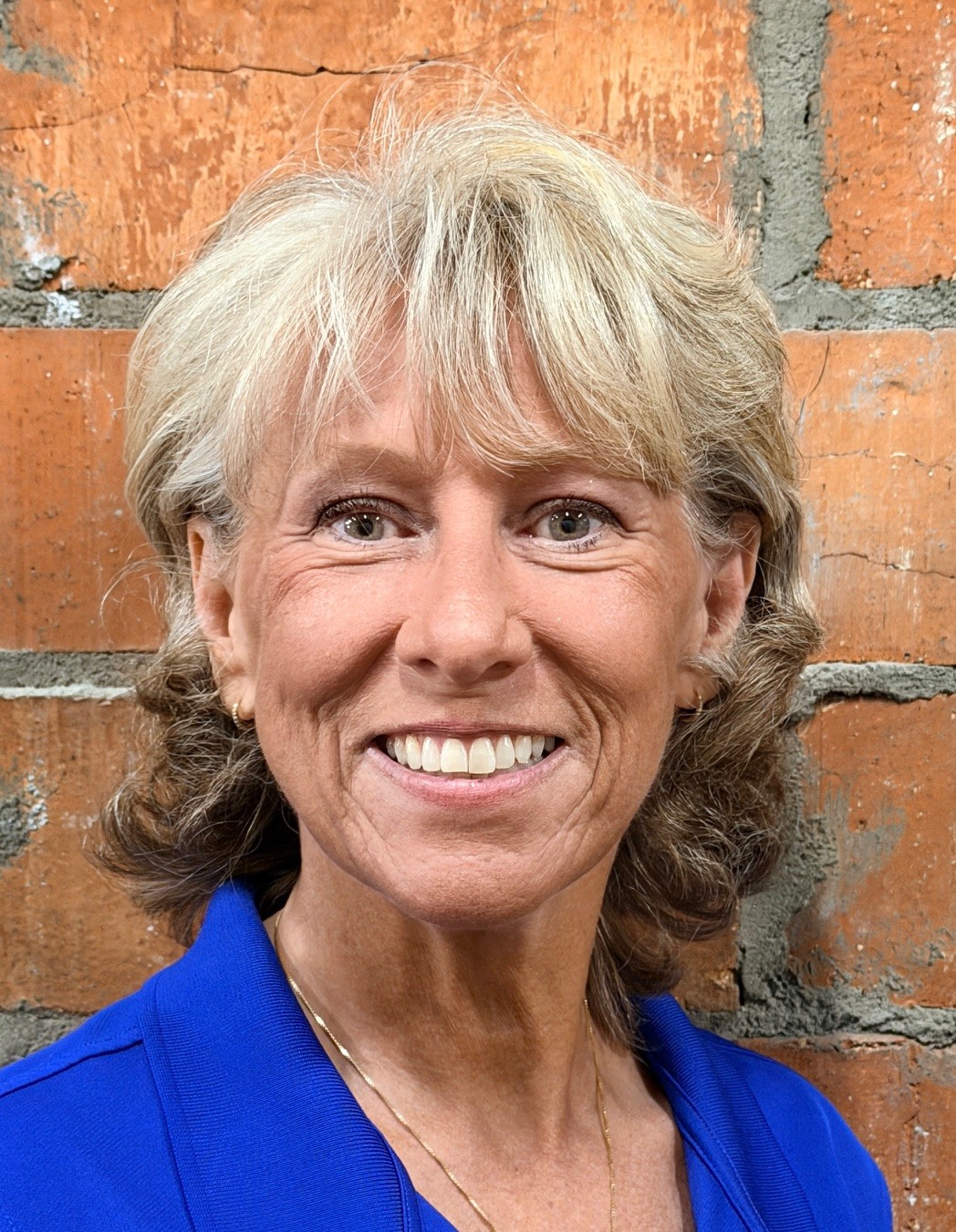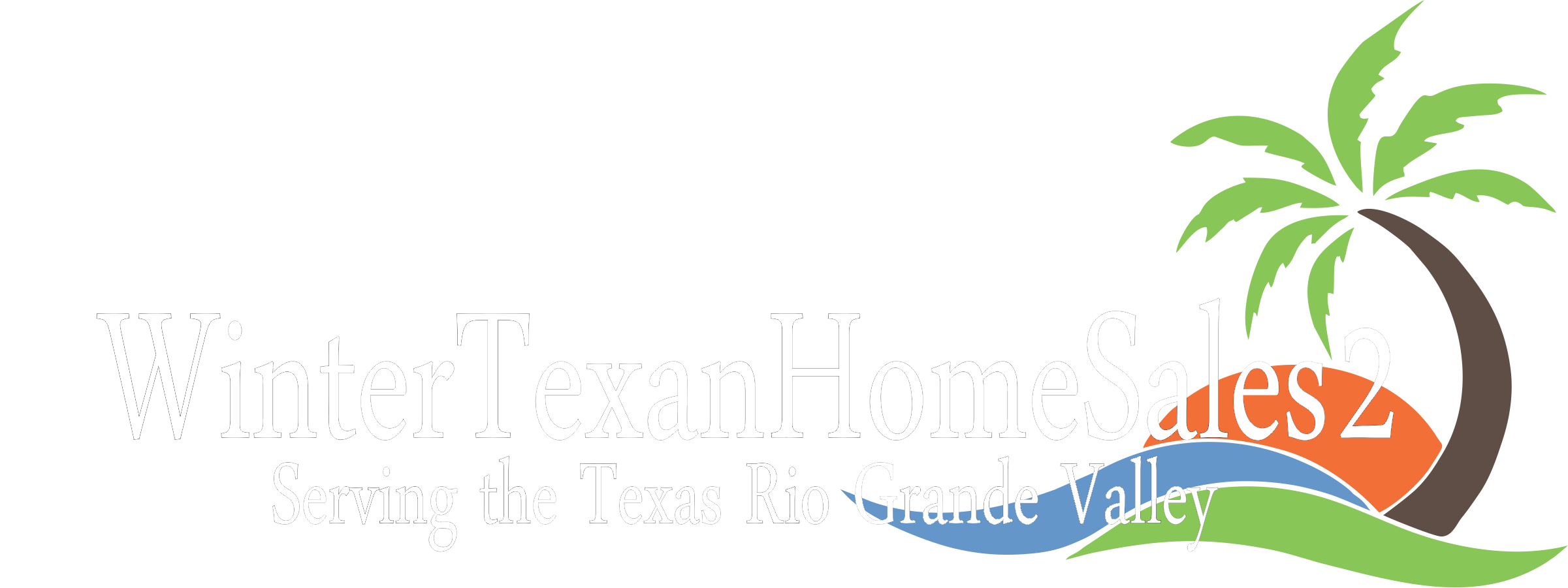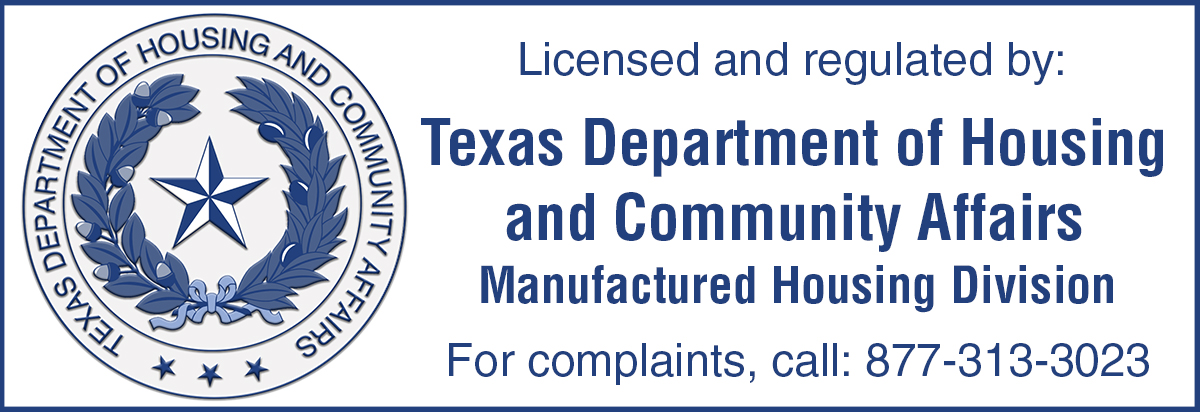1999 Skyline Manufactured Home – 16 X 68 for a total of 1088 square feet.
Step into this charming home and you’ll immediately appreciate the bright, open feel of the front living area. The spacious, front-facing living room offers plenty of comfortable seating and flows seamlessly into the kitchen, where abundant cabinetry provides exceptional storage.
Down the hallway, you'll find a generously sized guest bedroom and a full bathroom that conveniently connects to a shared laundry room. Just beyond is a perfect office nook—ideal for working from home or creating a cozy reading space. At the end of the hall awaits the true primary suite, featuring an expansive layout and French doors that open to the en-suite bathroom.
Outside, the property offers excellent functionality with a full garage within the carport, including interior access to the home. The back of the house also includes an enclosed area perfect for storing your golf cart.
Located in a prime Southern Texas location within a beautifully maintained 55+ active resort community, this home offers not only comfort but an exceptional lifestyle. Residents enjoy a vibrant, social atmosphere—golf cart rides around the community, parties by the resort-style pool, pickleball courts, woodworking facilities, and countless other activities. The entire resort is beautifully manicured, featuring flowers native to the area along with abundant palm and citrus trees, creating a truly picturesque setting.
This all-electric home sits on a lovely corner lot with a landscaped lawn. Additional highlights include a durable metal roof, a reverse osmosis water system, and features that make the home easily adaptable for accessibility—such as a wide hallway, walk-in shower, and spacious primary suite.
Listed at $75,000, this home is move-in ready and waiting for you to come take a tour. Don’t miss out on this wonderful opportunity!
