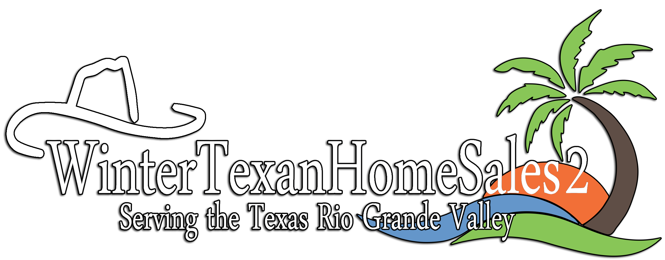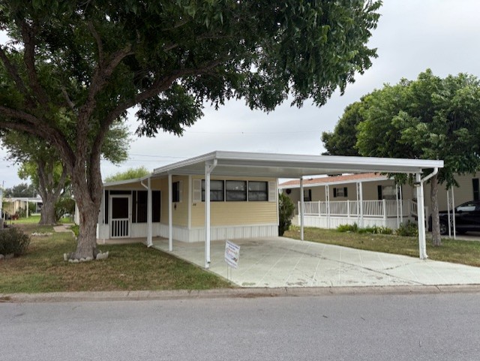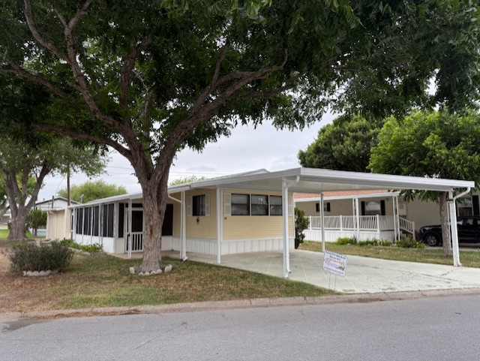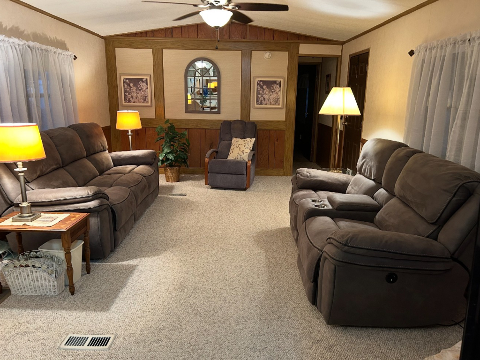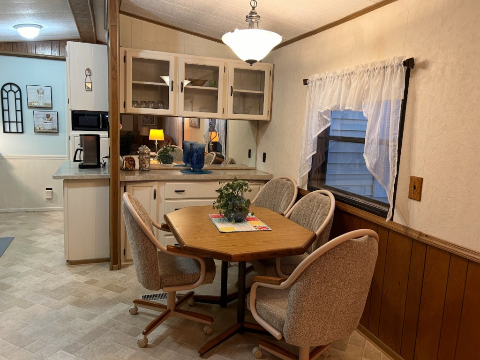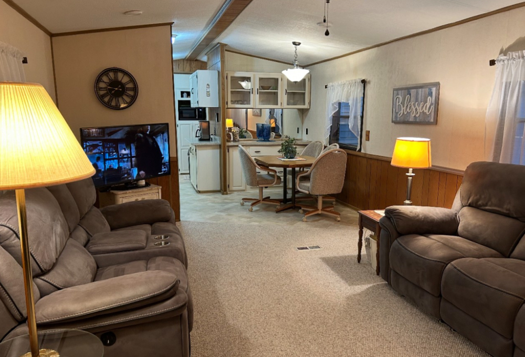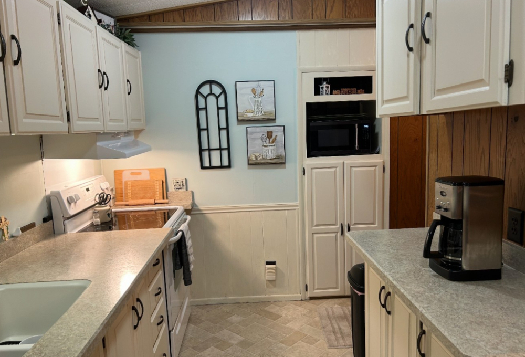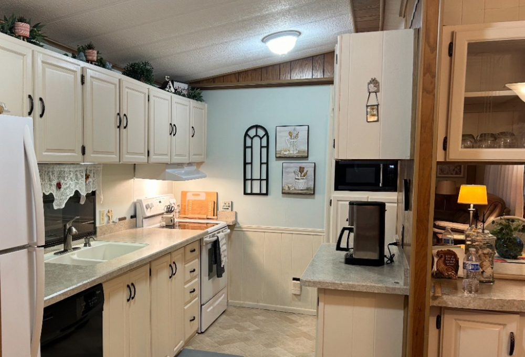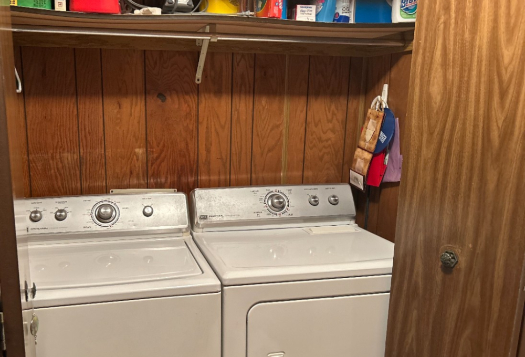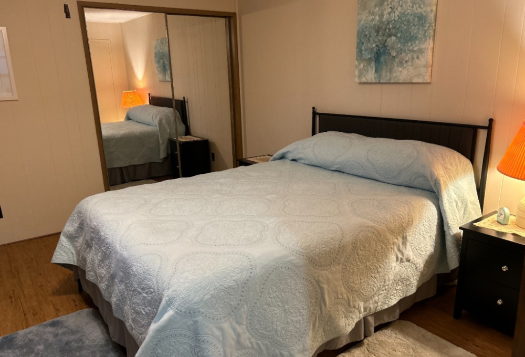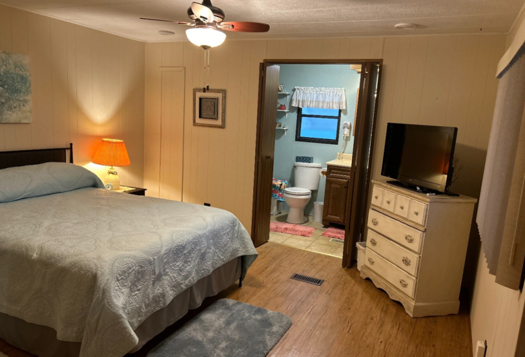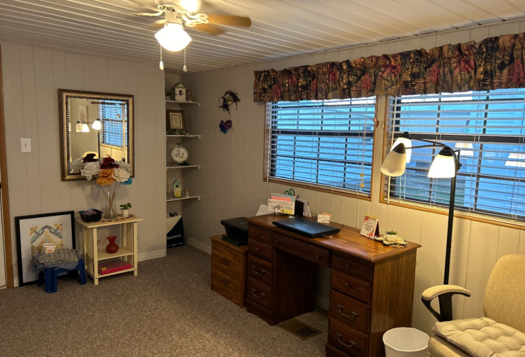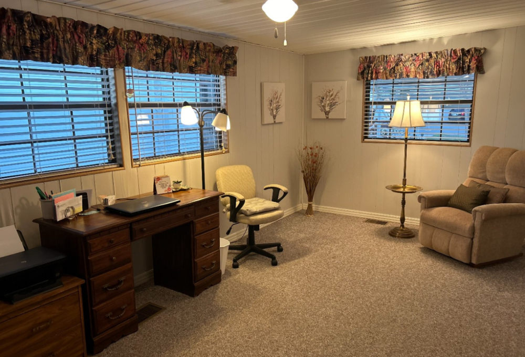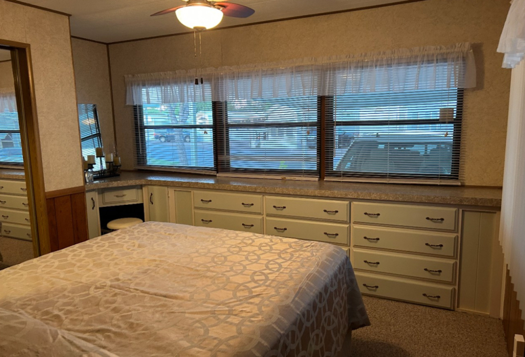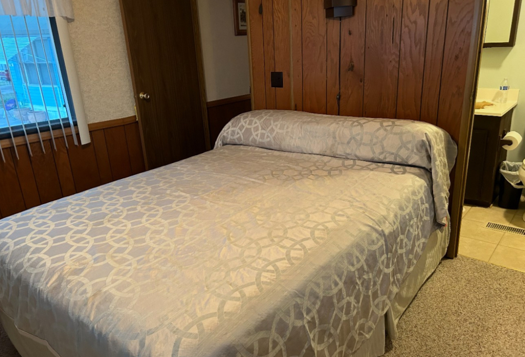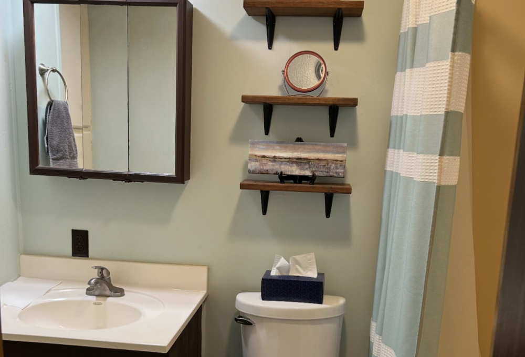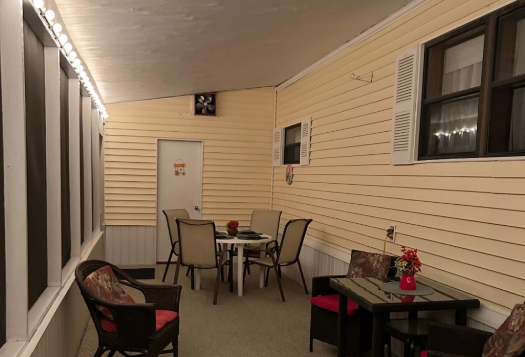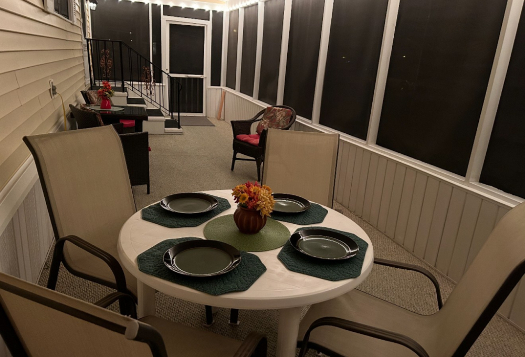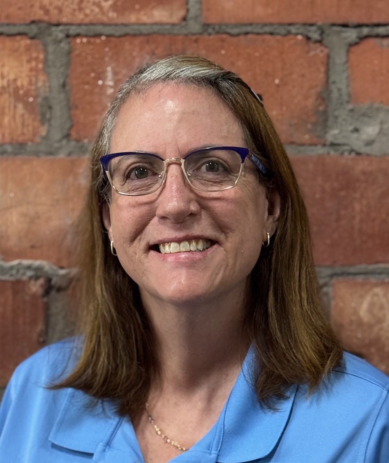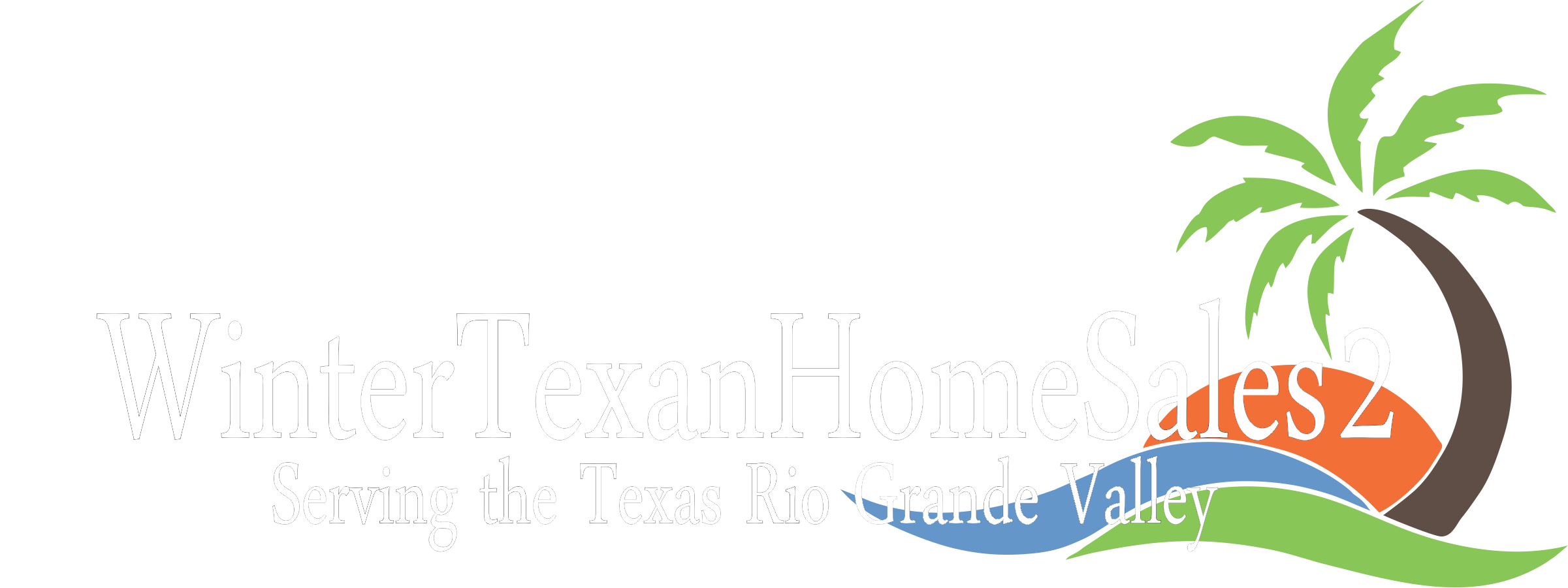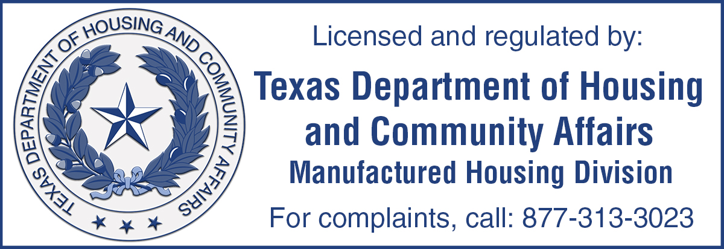This manufactured home offers a range of features. The 14 x 70 Windsor Manufactured Home has 994 square feet, with an additional 1,261 square feet including a 9 x 17 Texas Room, 8 x 10 Covered Patio, 7 x 13 Covered Back Porch, 9 x 31 Screened Porch, 10 x 24 Workshop, and a 19 x 22 Carport, totaling 2,255 square feet.
The property includes a sizeable lot with mature trees and landscaping. A large carport provides space for two cars and leads to a covered patio which connects to the screened porch with an electric outlet and rear entry. The workshop, located at the back of the screened porch, has electricity and shelving.
Entering the home through the screened porch, you arrive in the living room, which is fully furnished with a 2-year-old electric reclining sofa and loveseat. To the right of the living room and down the hall is the guest bedroom with an en-suite bathroom. This front-facing bedroom includes a built-in dresser with a vanity area under the windows. The bathroom features a tub/shower combination, toilet, single sink vanity, and storage closet.
The living room opens to the dining area, which includes a table with four rolling chairs and a buffet with extra storage and counter space. The adjacent galley kitchen comes equipped with all appliances and a double sink, offering ample cupboards and counterspace. Past the kitchen, the laundry room includes a washer, dryer, shelving, and bi-fold doors.
The primary bedroom, located at the rear of the home, is spacious and fully furnished with an en-suite bathroom that includes a walk-in shower, vanity, toilet, and storage. The Texas Room, situated on the backside of the home, serves as an office and extra living room, with access to the back covered porch, equipped with a rocker and glider. The steel roof of the porch was replaced in 2023.
This home is fully furnished and move-in ready, featuring a 2012 A/C-Heat pump and a metal roof. For a showing, please contact Tammy Garrison-Maier at 956-643-0051.
