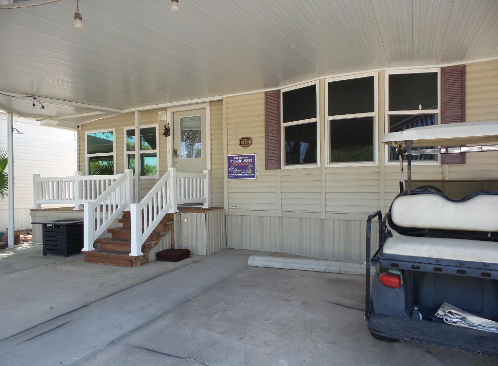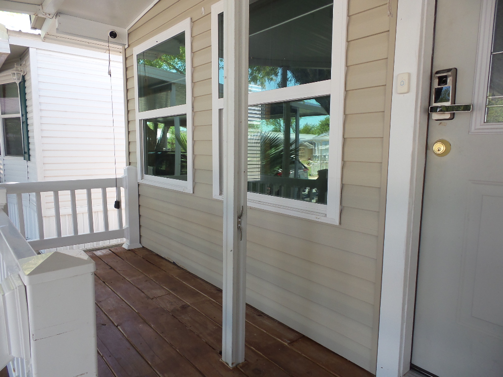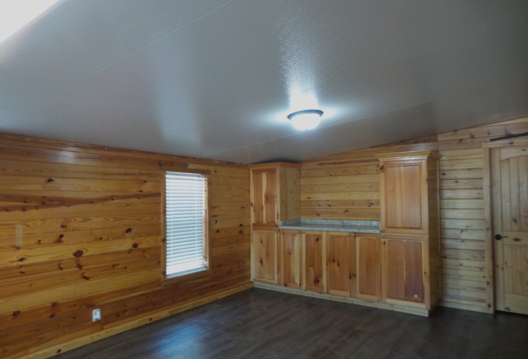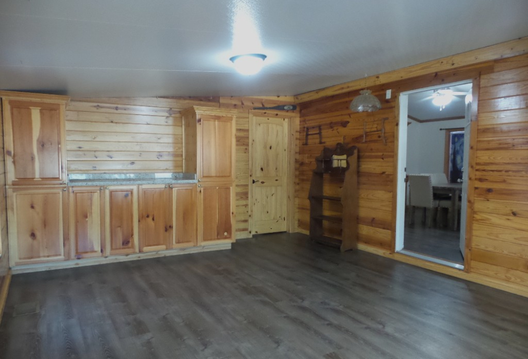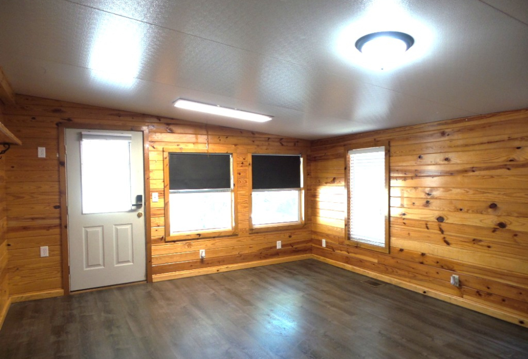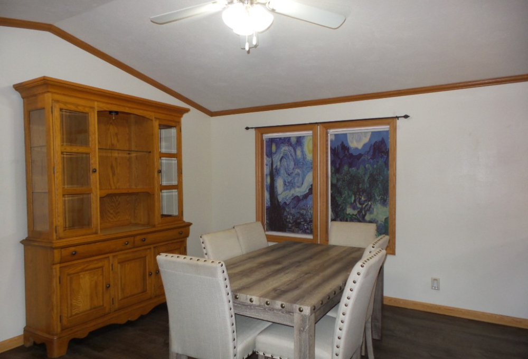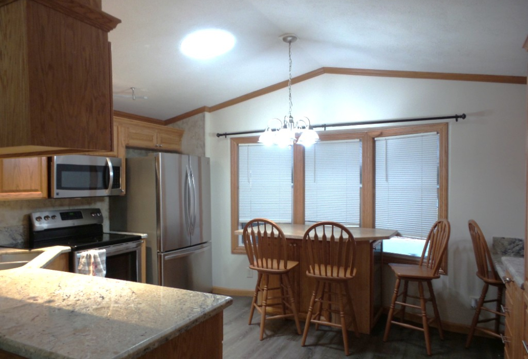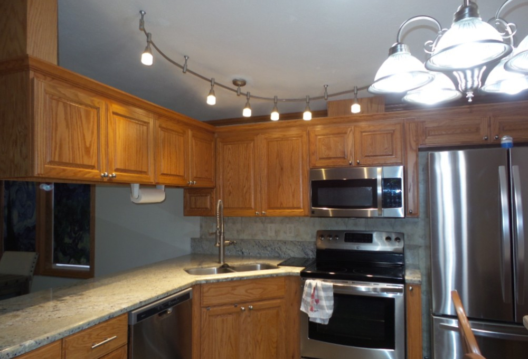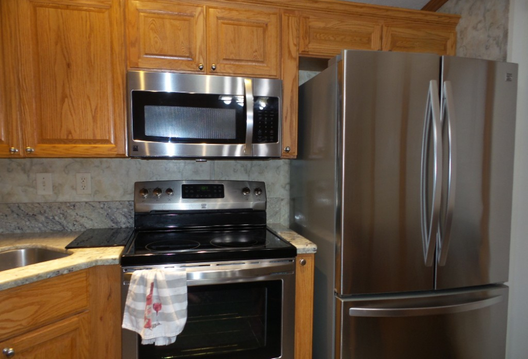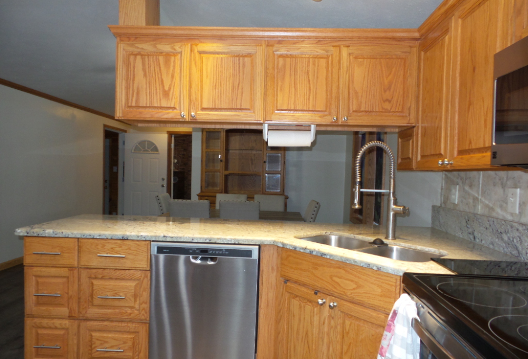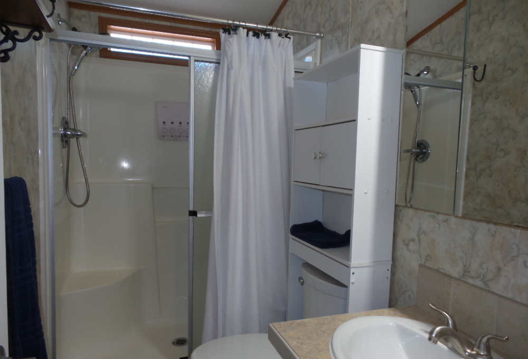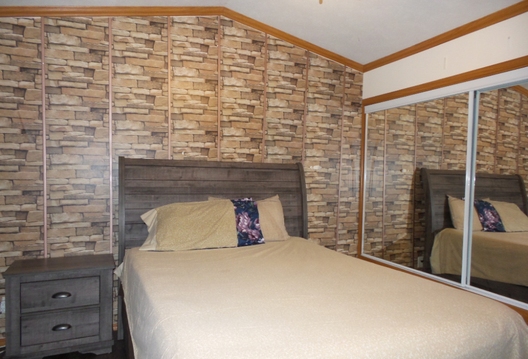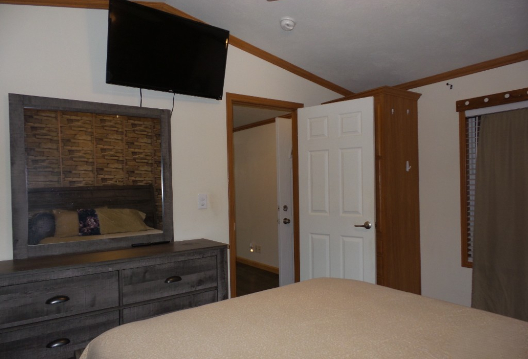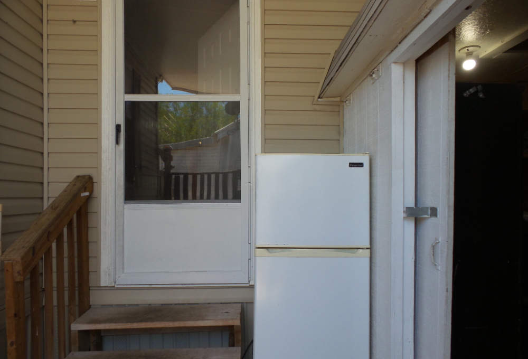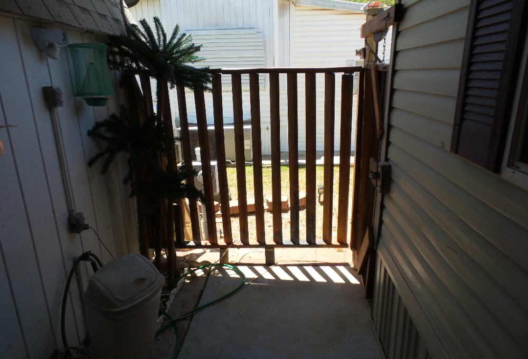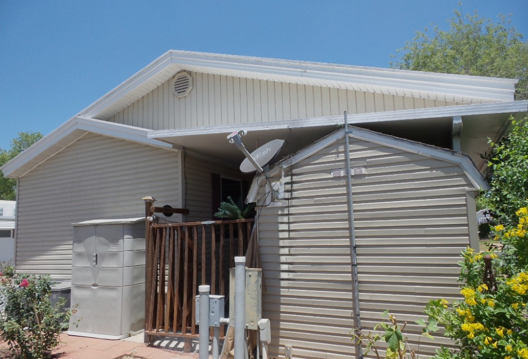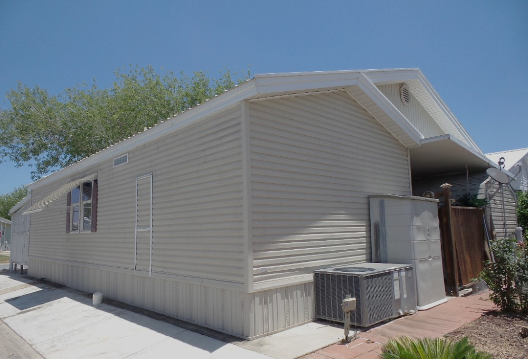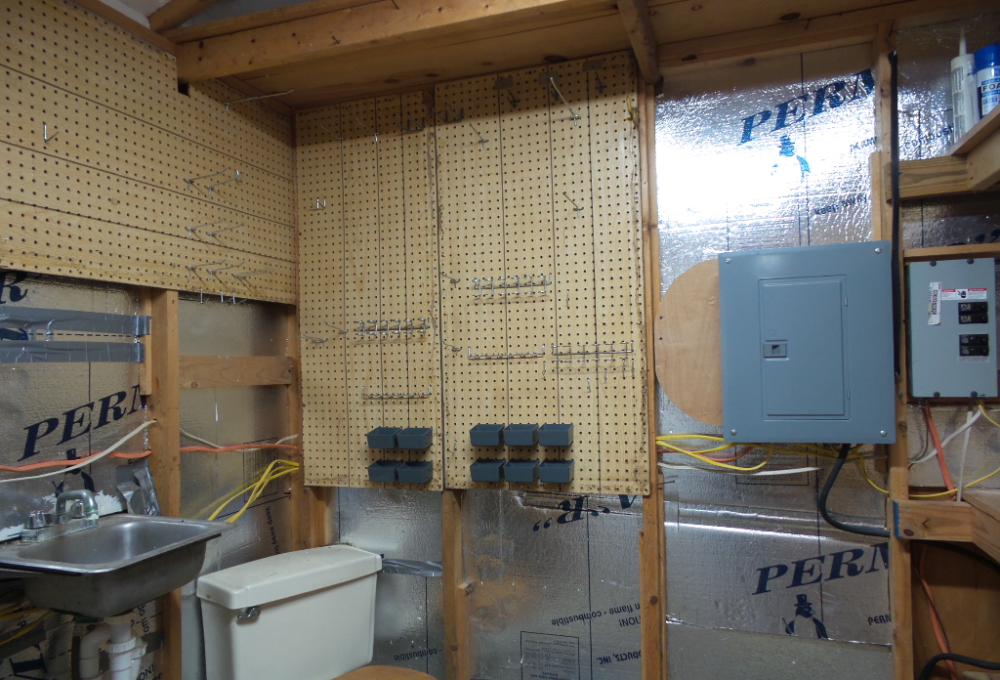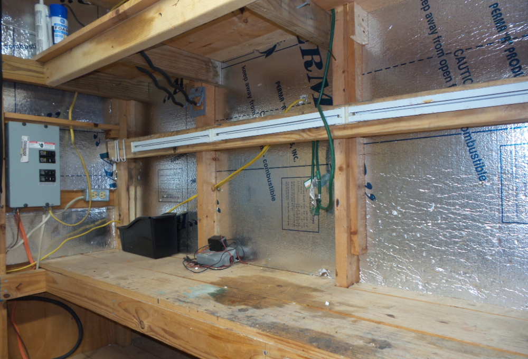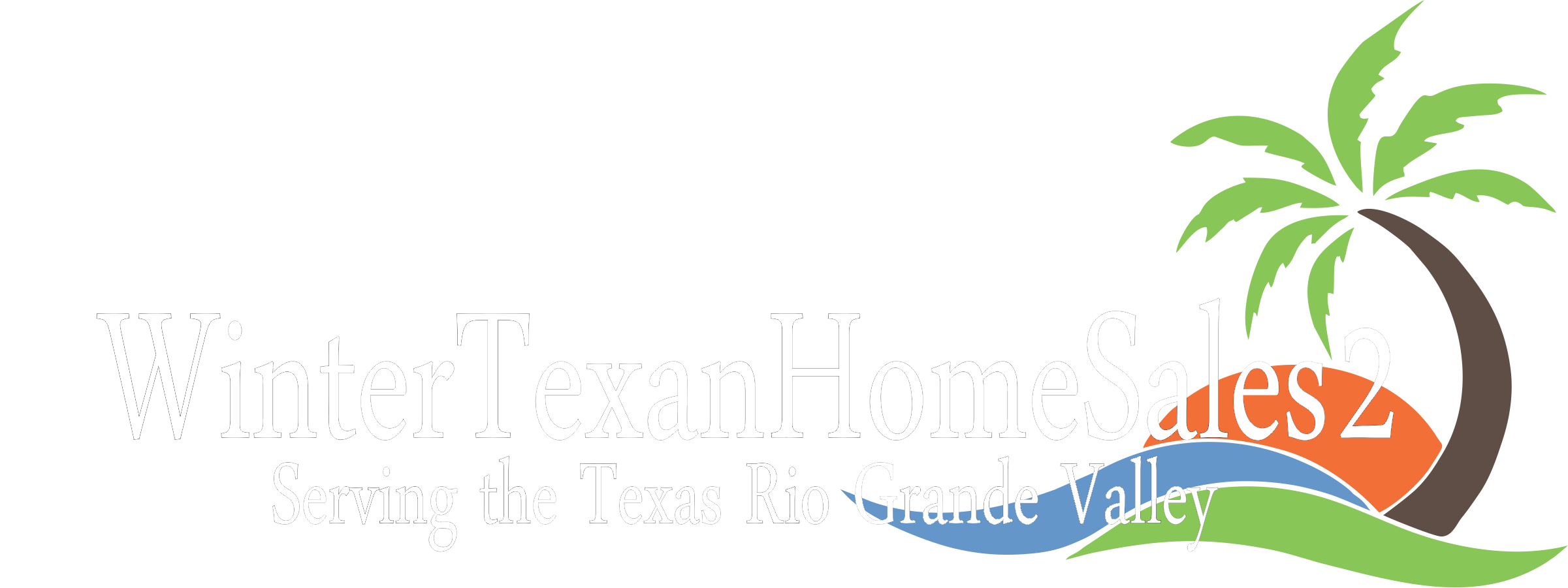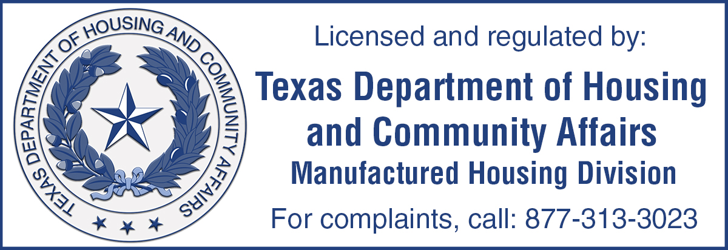Skyline Winner 2009 1 bedroom, 1 bathroom Manufactured Home, 16x40 plus TX addition of laundry room, back porch & TX room adds another 384 sq ft for a total of 1024 sq ft! Driving up to this corner lot you note a 2-auto carport/golf cart parking. Up a few steps/deck you enter the TX room with built-in granite countertop/cabinets. A movable hi-top bar & stools can be placed here or in the kitchen. A backdoor accesses the laundry room & back porch from the TX room. The main entrance is to optional Livingroom/dining room, with a front kitchen featuring all granite countertops, surrounded with upgraded SS appliances, including a flat top electric stove, dish washer, French door bottom freezer fridge & microwave. Plus, a deep farm-style sink as well. A counter divides the open concept rooms with all LVP flooring. The bathroom has a walk-in shower & vanity adjacent to the Q master bedroom with matching dressers/bed-side tables & wall mount TV with a mirrored closet, extra drawers & cabinets behind the door. From the hallway is an access door to the back porch/laundry area, with the back door exiting to the private enclosed/fenced patio, additionally a beer/soda fridge. The shed is XL with lots of storage areas & shelving. A toilet & sink ½ bathroom is here, as well for convenience to the patio/workshop. For a tour of this home & resort community please call Rita at 712-281-9862 & to learn what amenities are available & inclusive at WR!
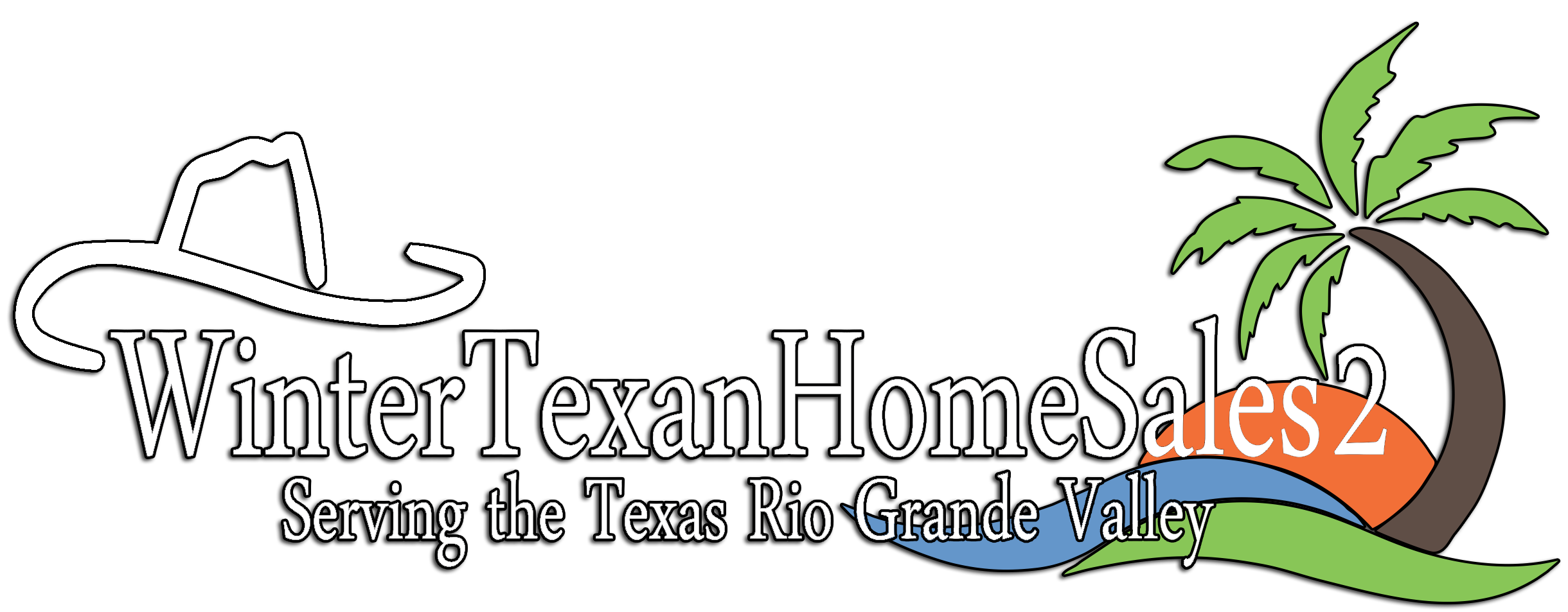
Search properties for sale
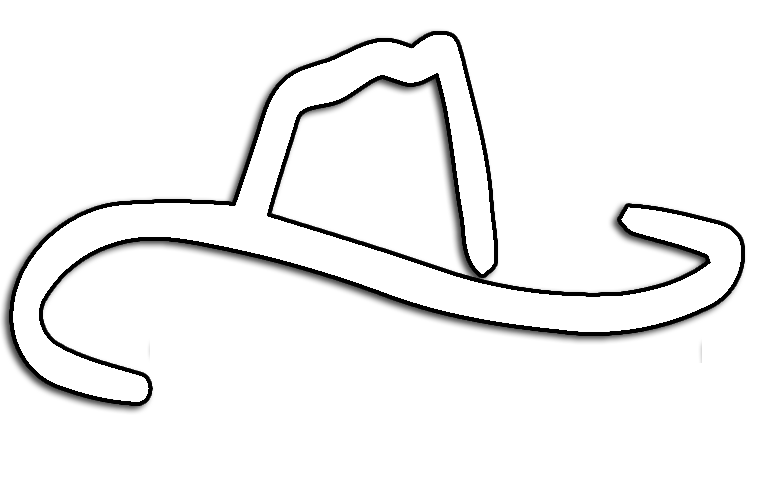
Park:
Winter Ranch
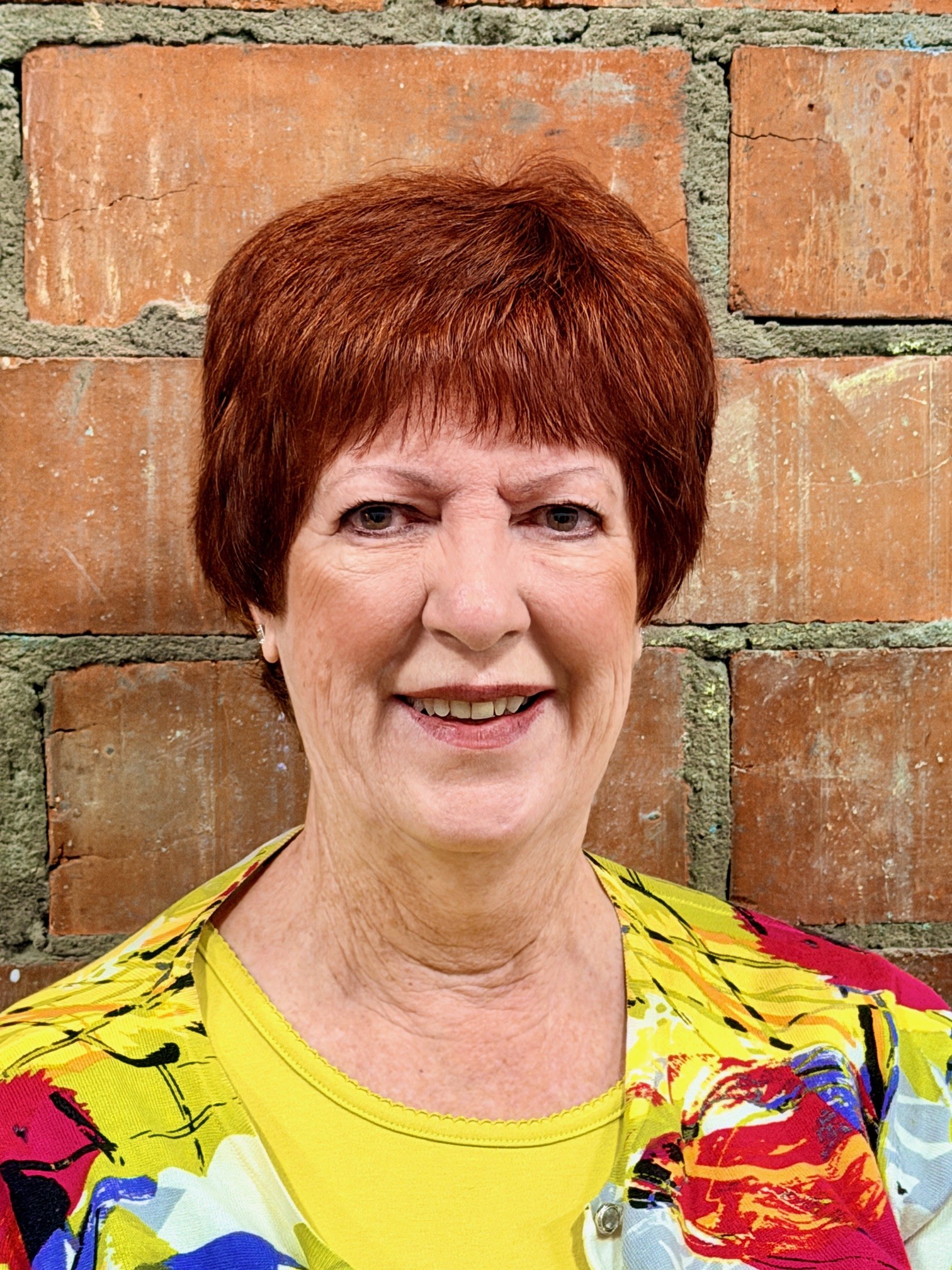
568 Winter Ranch
600 SH 495, Alamo, 78516, TX
LID1444
LID1444
Description
Corner lot home with all laminate floors, Texas room, sheds, & half bath within
Open House Times
None scheduled
Tags
Share
Features
Base Information
Bed
1
Bath
1
Square feet
640.00 sqft
Amenities
General Amenities
Central Air
Electric Heat
Texas Room
Electric Hot Water
Workshop
Appliance Amenities
Microwave
Washer/Dryer
Dishwasher
Range/Oven
Refrigerator
Electric Stove
Exterior Amenities
Covered Patio
Carport
Shed
Metal Roof
Corner Lot
Interior Amenities
Walk In Shower
Thermal Windows
Furnished - Partially
Laminate/Tile/Vinyl/Wood Flooring
Landscape Amenities
Landscaping
Lawn
Tax Information
County Tax :
1051.90
Listing Information
Tell a Friend
Rita Huether

- (712) 281-9862

