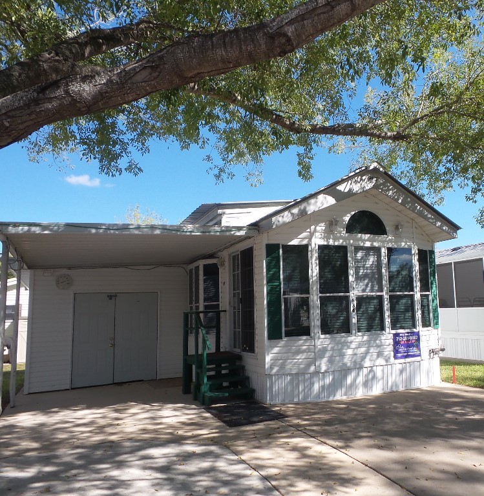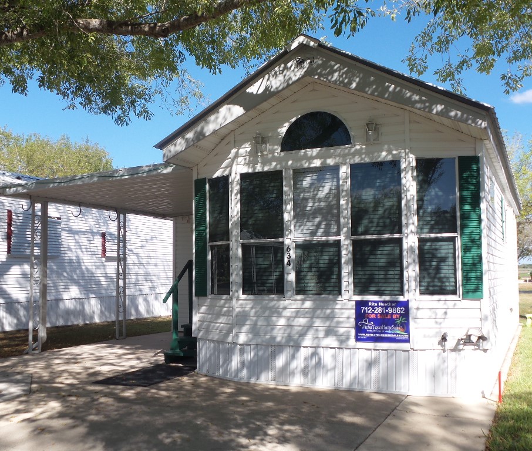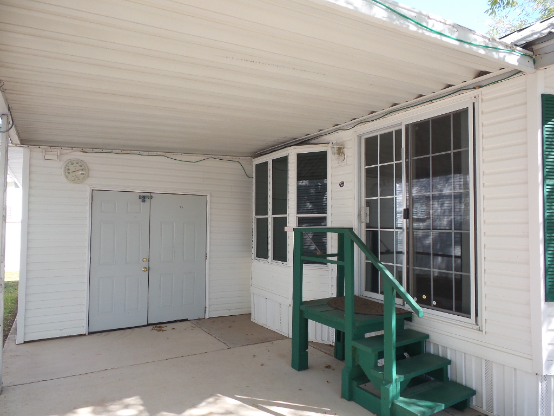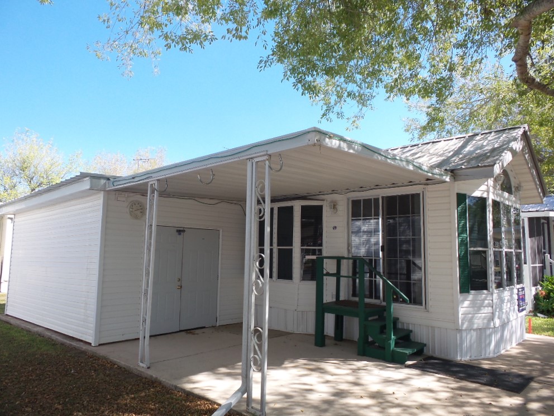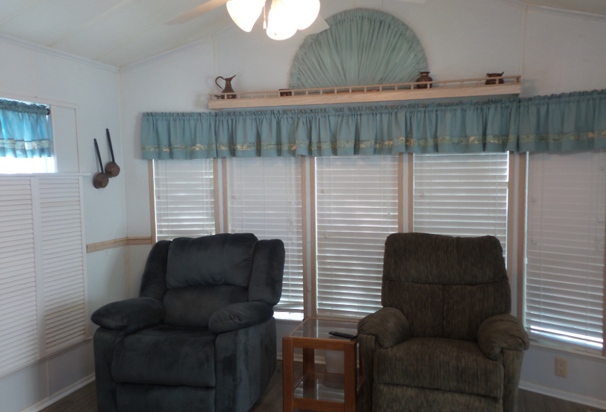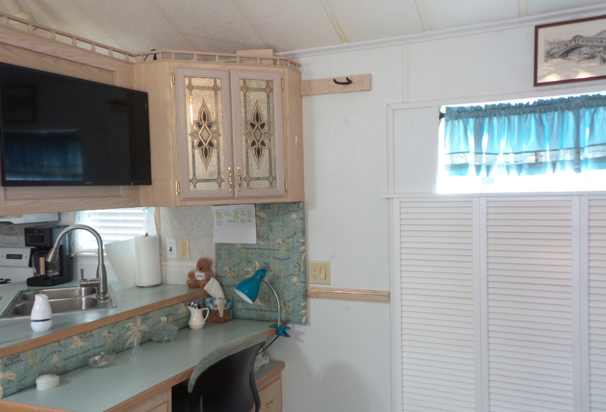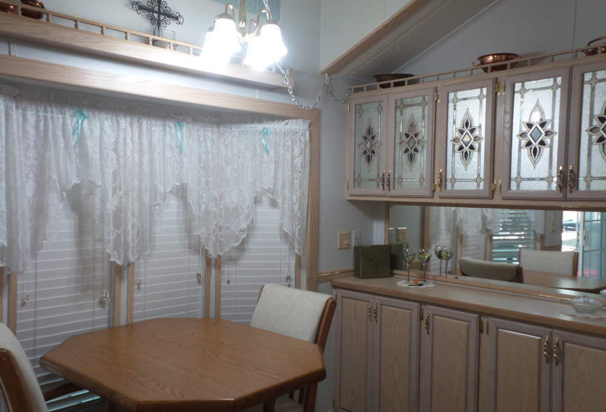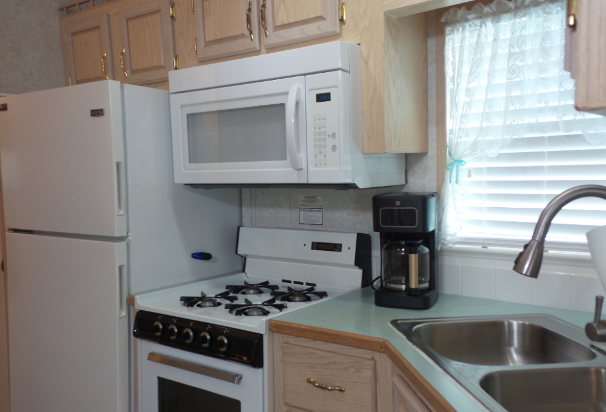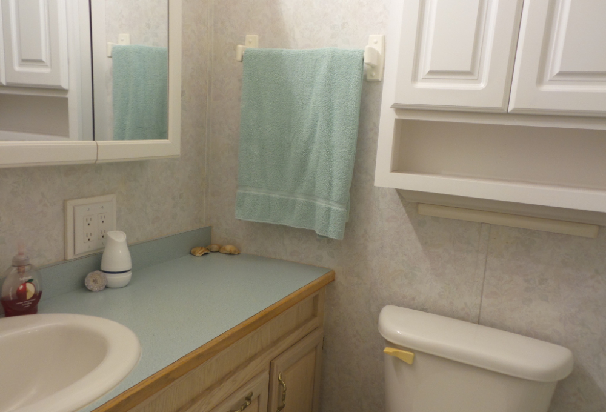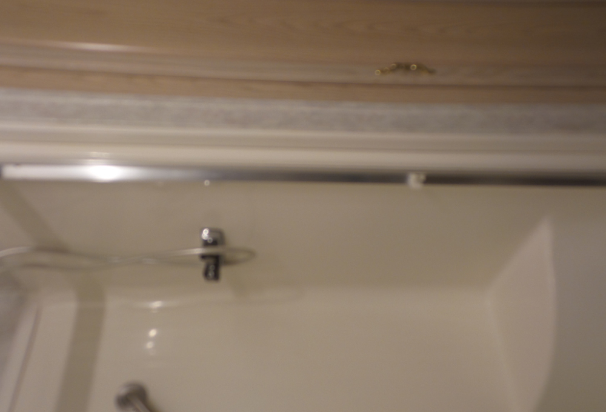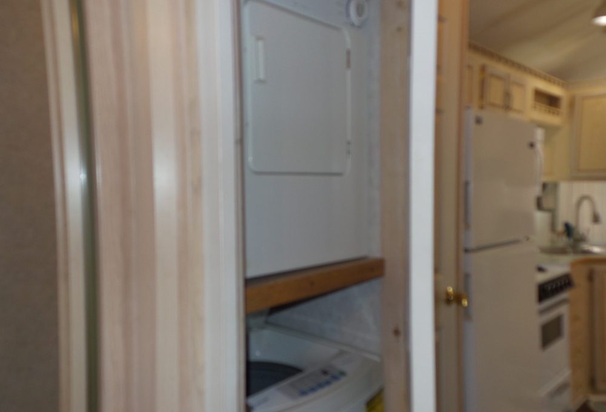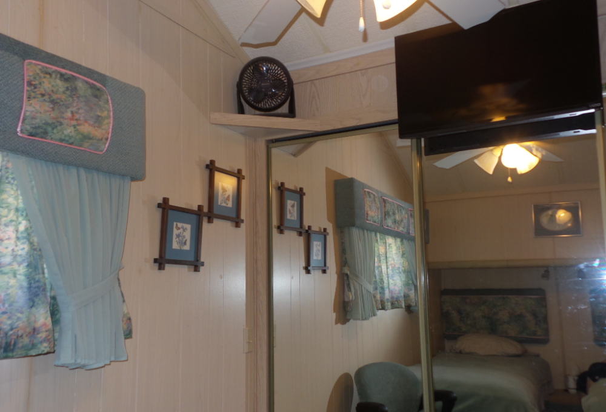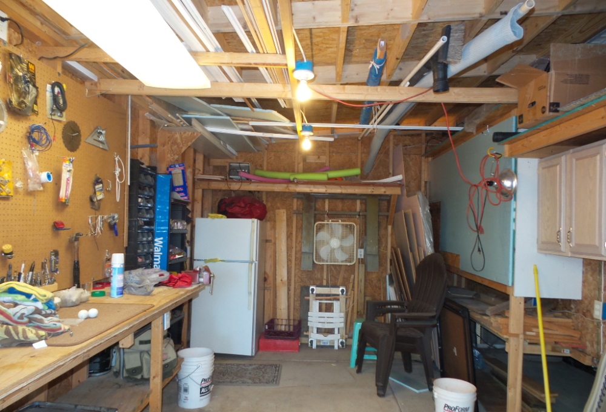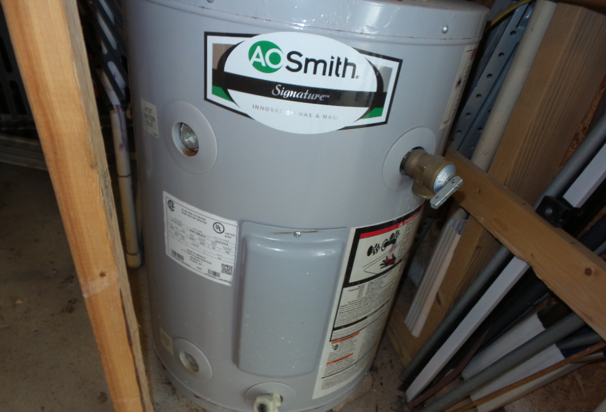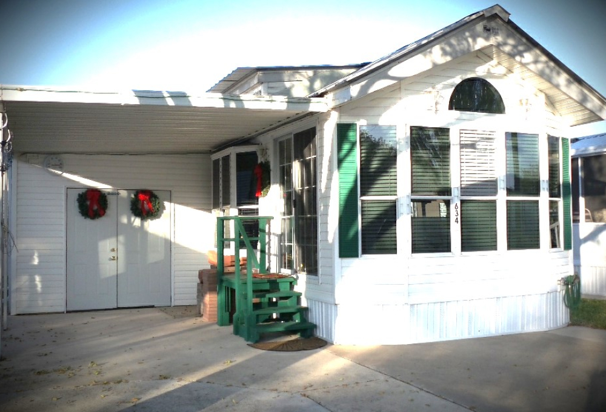2000 Dutch 33x12’ (396 sq ft) Park Model, with 1 bedroom and 1 bathroom, plus an 18x12’ workshop. Numerous updates and customization have been lovingly added to this home. As you drive up the driveway, you notice the added cement providing room for extra parking and a golf cart. The covered area allows space for enjoying the patio and double doors to the workshop (containing the water heater) and storing a golf cart. Painted steps lead to the sliding patio door entrance to the Livingroom with high ceilings, color coordinated drapery, recliners facing the wall mounted tv, above a custom desk and new shuttered window. Tinted windows and blinds control the natural light, adding airiness to this open concept room, with a dinette in the bay window, convenient built-in cabinets line the wall and an L shaped kitchen features a newer Maytag fridge, microwave, updated kitchen faucet & the gas range. A pantry is adjacent to the stacked, newer washer and dryer set, across from the bathroom entrance. An updated walk-in shower (with handrail), hi-rise stool and extra white cabinets add to the bathroom renovations. To the back of the home is the twin beds or choose a Q bed arrangement with underbed storage, new lighting, a large, mirrored closet and drawers beneath, with a TV mounted above. The home features new laminate flooring, a metal roof with warranty, vinyl siding, an updated water heater and air conditioning, as well as several appliances. It has extra added insulation and new windows for energy efficiency. Established trees provide shade and mowing/w/s are included. Come golf and enjoy the amenities…….Call Rita at 712-281-9862 for a tour!

Search properties for sale

Park:
Winter Ranch
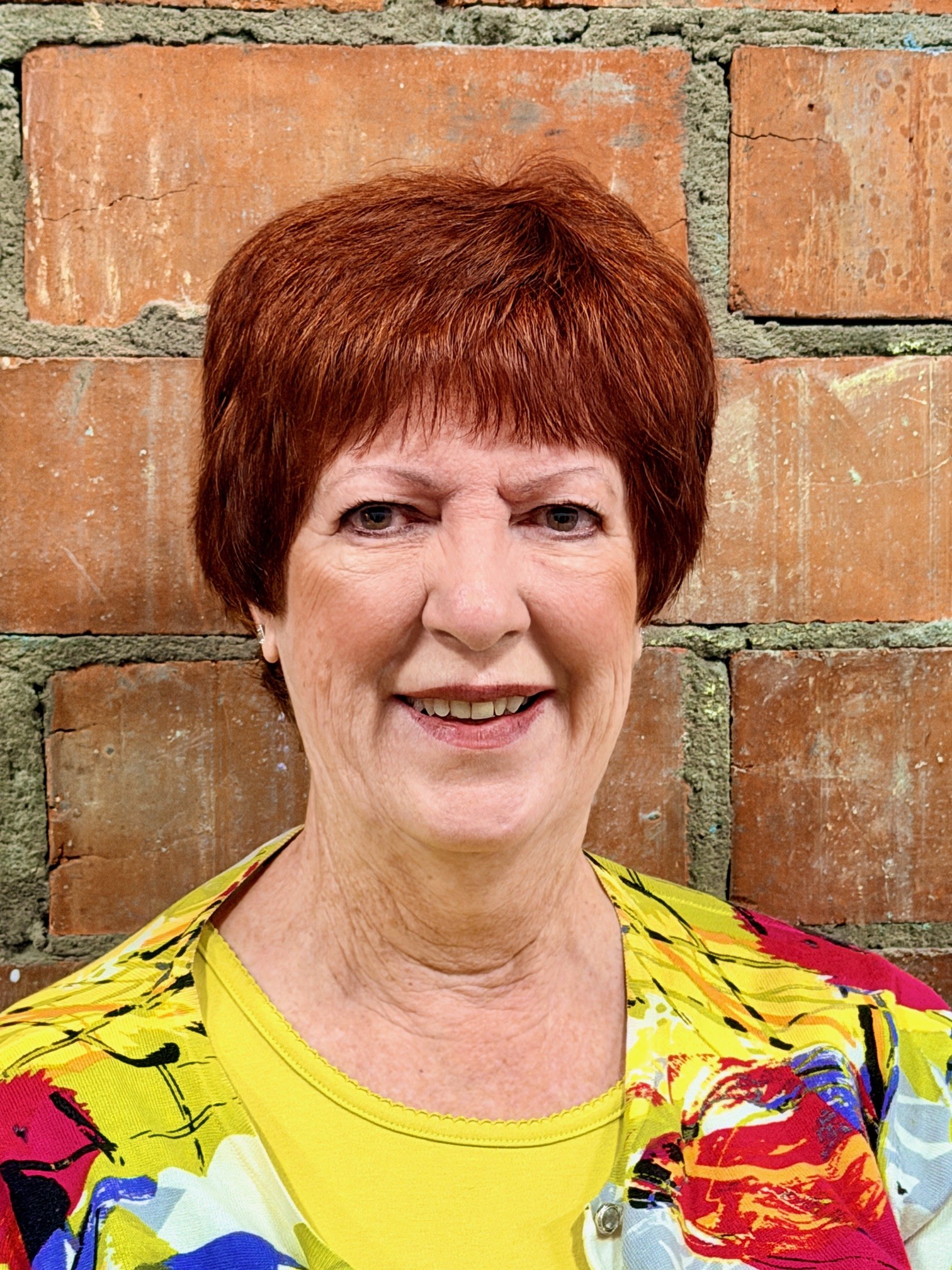
634 Winter Ranch
600 SH 495, Alamo, 78516, TX
LID1510
LID1510
Description
Nicely updated and includes computer desk and more! Washer and dryer inside home.
Open House Times
None scheduled
Tags
Share
Features
Base Information
Bed
1
Bath
1
Amenities
General Amenities
Central Air
Electric Heat
Electric Hot Water
Park Provided Electric
Workshop
Appliance Amenities
Microwave
Washer/Dryer
Range/Oven
Refrigerator
Gas Stove
Exterior Amenities
Covered Patio
Carport
Shed
Metal Roof
Interior Amenities
Carpet
Walk In Shower
Thermal Windows
Furnished - Fully
Laminate/Tile/Vinyl/Wood Flooring
Landscape Amenities
Landscaping
Lawn
Listing Information
Shed Size :
18x12
Tell a Friend
Rita Huether

- (712) 281-9862
