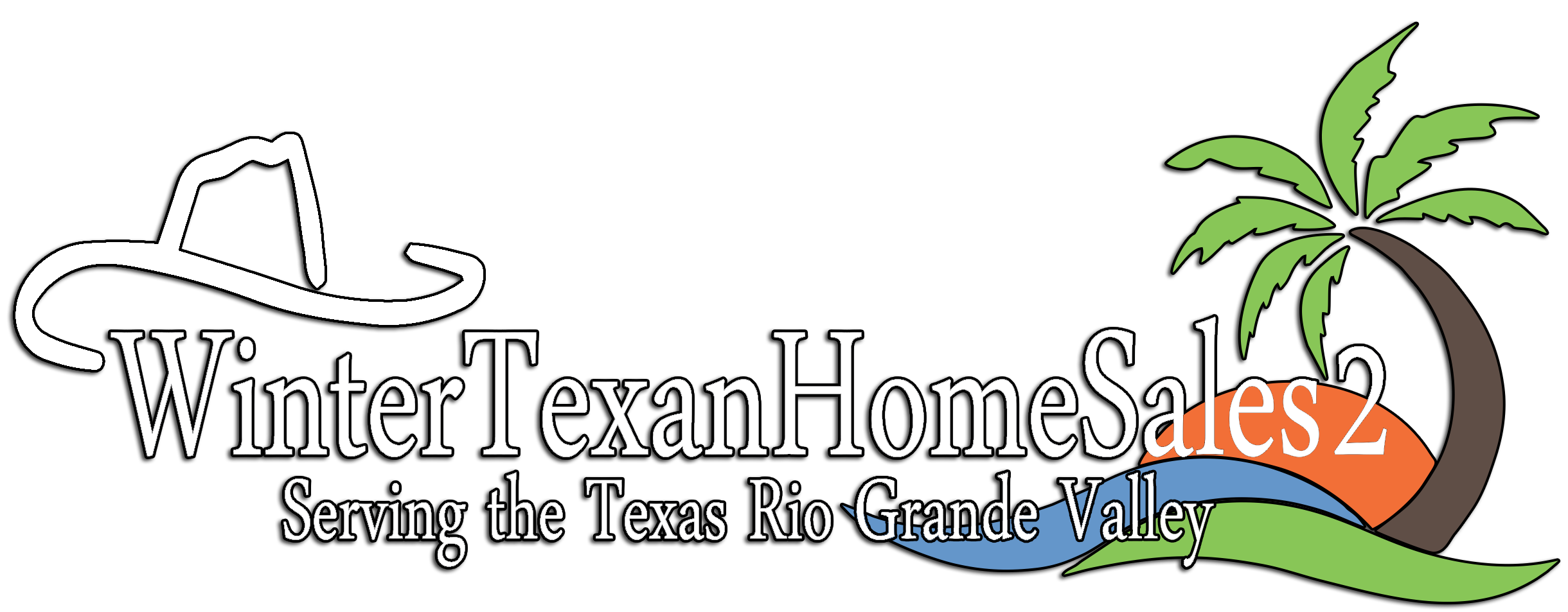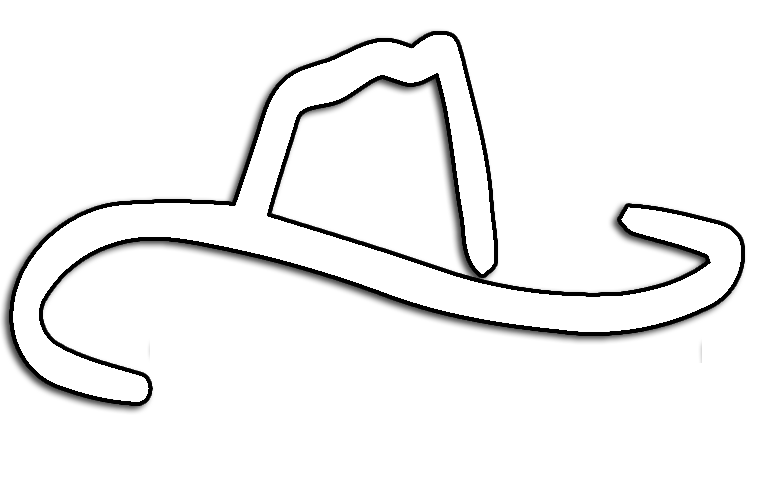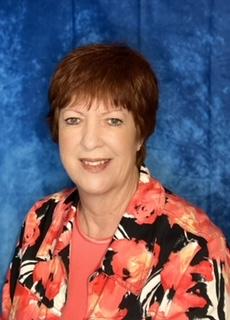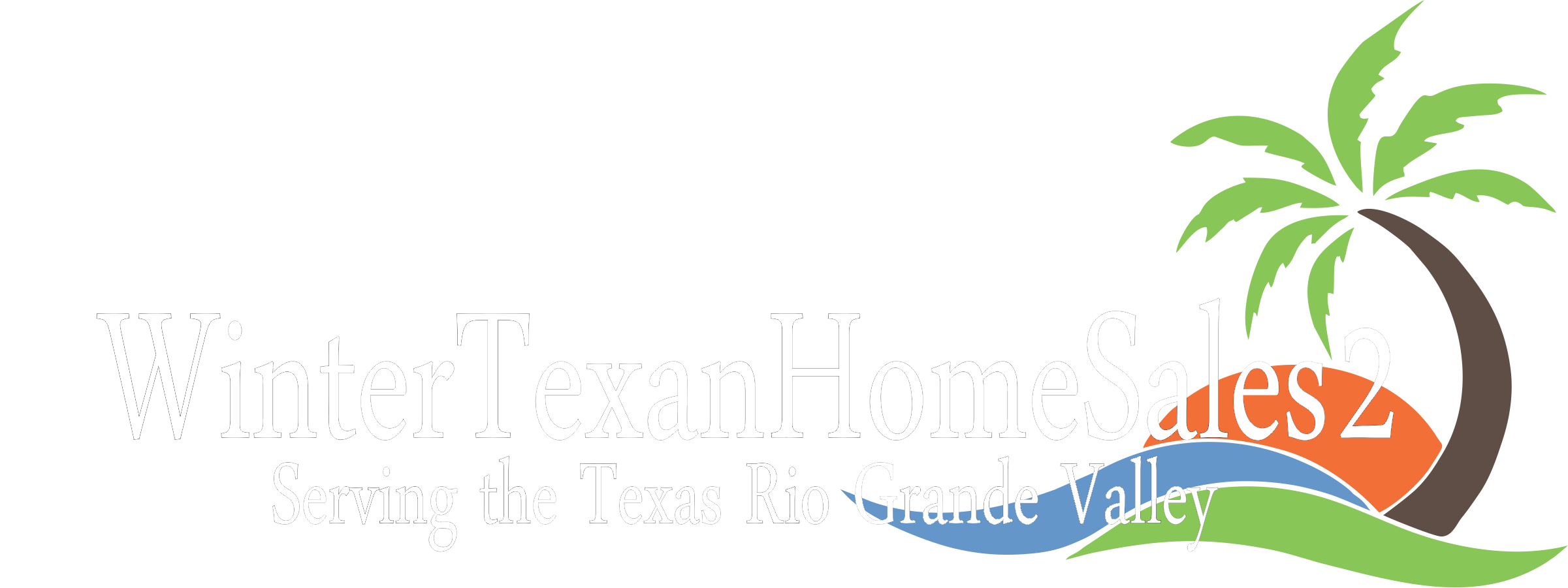Oakwood 2016 2-bedroom, 2-bathroom 16x68’ Manufactured home with TX Room & workshop (1054sq ft) plus 301 sq ft provides 1354 sq ft of living space! Driving into the sun screened carport/patio you note a ramp into the TX room. Entering dbl French doors, the blinds are within the glass, this room is large & versatile. It could be another bedroom, with additional closets provided, or a great family room at the back of the TX room is a door leading to the 14x14’ Workshop, with an outside exit. The stairs & sm. deck access the Kitchen with a dividing sink & sitting counter island. To the R is the table overlooking the patio with double doors behind that contain the Samsung W/D. The walk thru kitchen is an open concept with newer SS appliances including the double oven range, dishwasher & the fridge next to the laundry enclosure. Storage & display cabinets are near the steps leading to the ceramic tiled TX room, with a Livingroom past the open doorway. 2 Sofas & side tables, face a wall bracket for a TV. At the front of the house, beyond the kitchen is the master bedroom with bedside tables & lamps to be placed beside your bed any size you’d like will fit and can be placed on several walls. A walk-in closet & en suite bathroom with a walk-in shower await. A desk & extra storage are within this room presently. At the far end of the home is an additional linen closet within the hallway, adjacent to the main bathroom, T/S with a 2nd guest bedroom at the back of the home & a 2nd walk in closet. Call Rita at 712-281-9862 for a tour!

Search properties for sale

Park:
Texas Trails

68 Texas Trails
501 W Owassa Rd, Pharr, 78577, TX
LID1410
LID1410
Description
Spacious home with Texas Room and workshop in a great park!
Open House Times
None scheduled
Tags
Share
Features
Base Information
Bed
2
Bath
2
Amenities
General Amenities
Central Air
Water Softener
Electric Heat
Texas Room
Electric Hot Water
RO Water
Workshop
Accessibility Amenities
Wheelchair Ramp
Appliance Amenities
Microwave
Washer/Dryer
Dishwasher
Range/Oven
Refrigerator
Electric Stove
Exterior Amenities
Covered Patio
Fence
Open Deck
Carport
Shed
Oversized Lot
Interior Amenities
Carpet
Walk In Shower
Furnished - Partially
Laminate/Tile/Vinyl/Wood Flooring
Landscape Amenities
Landscaping
Lawn
Tax Information
County Tax :
1060.20
Listing Information
Electric Provider :
Magic Valley
ESI Number :
103808077729830
Other notes :
no beds, limited furniture
Tell a Friend
Rita Huether

- (712) 281-9862




























