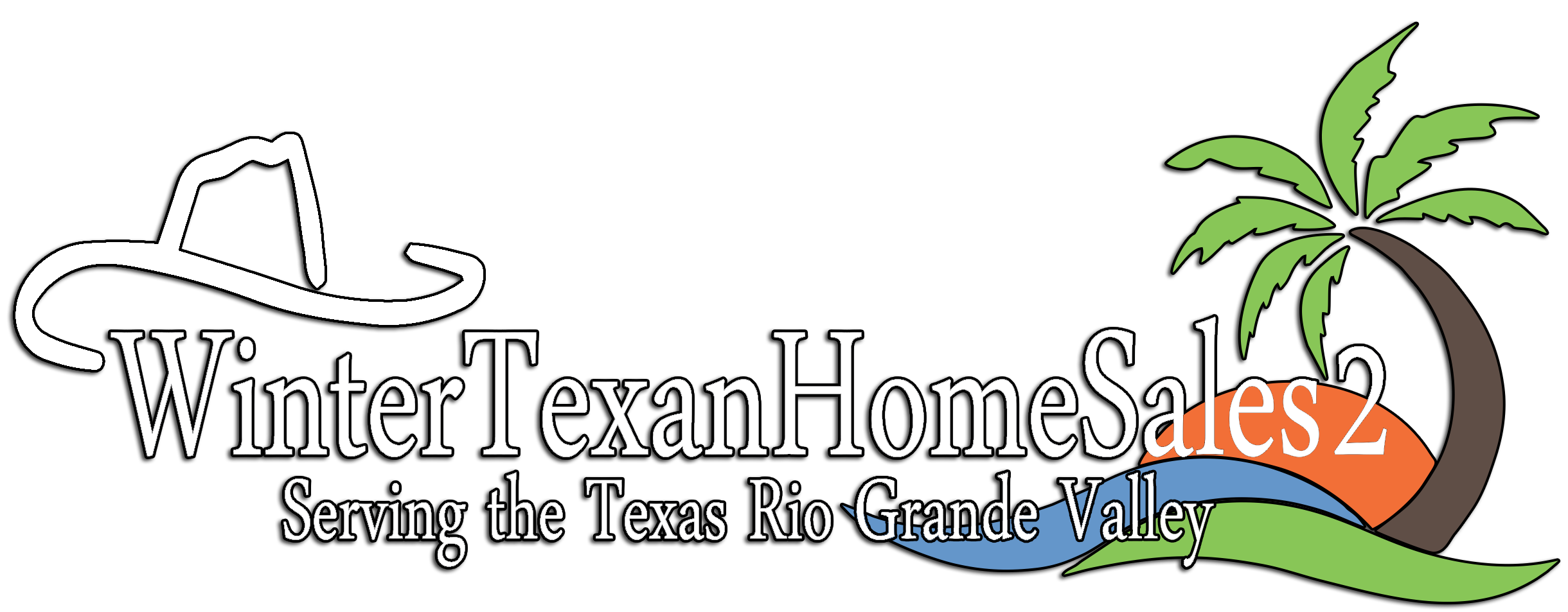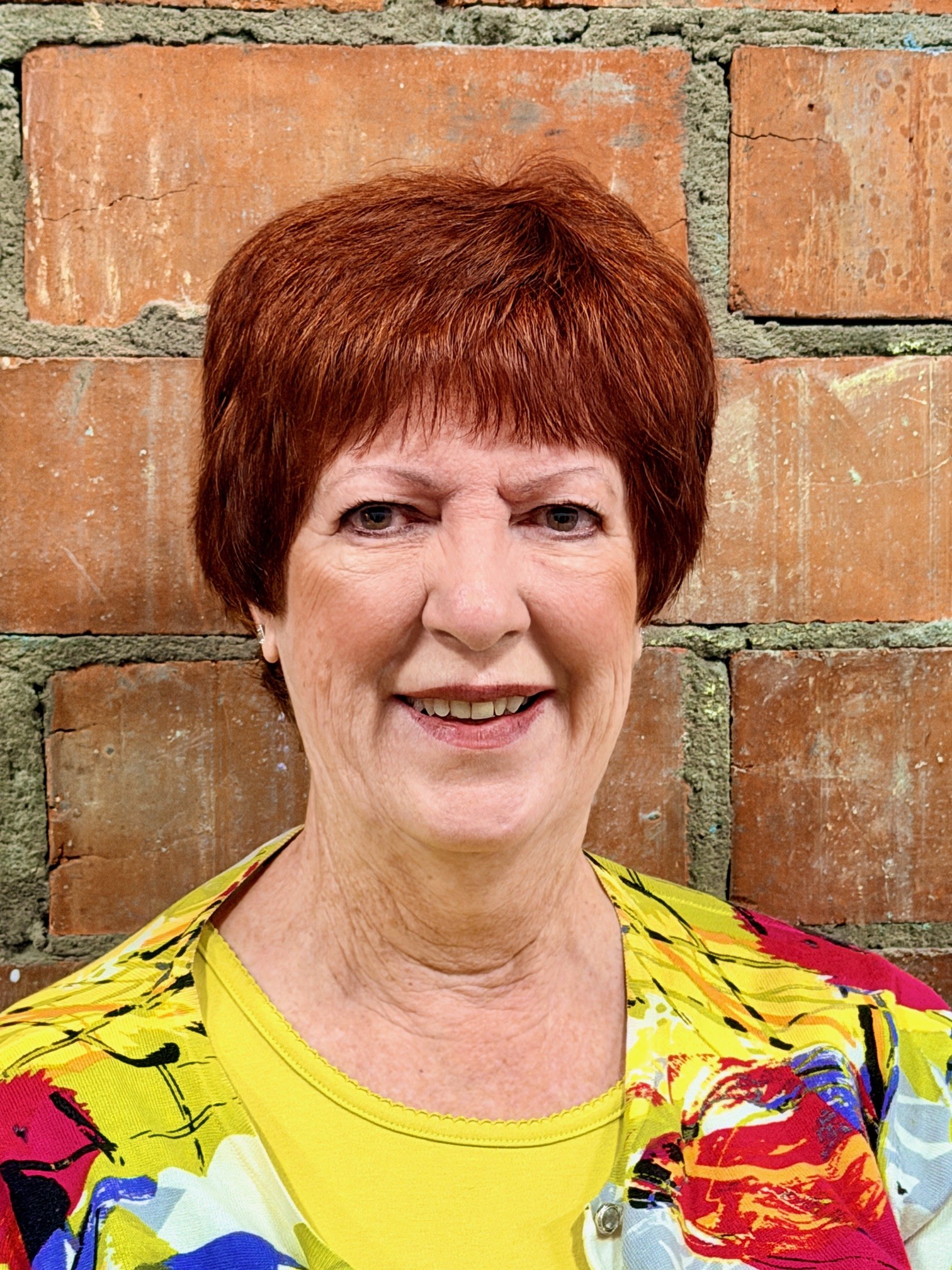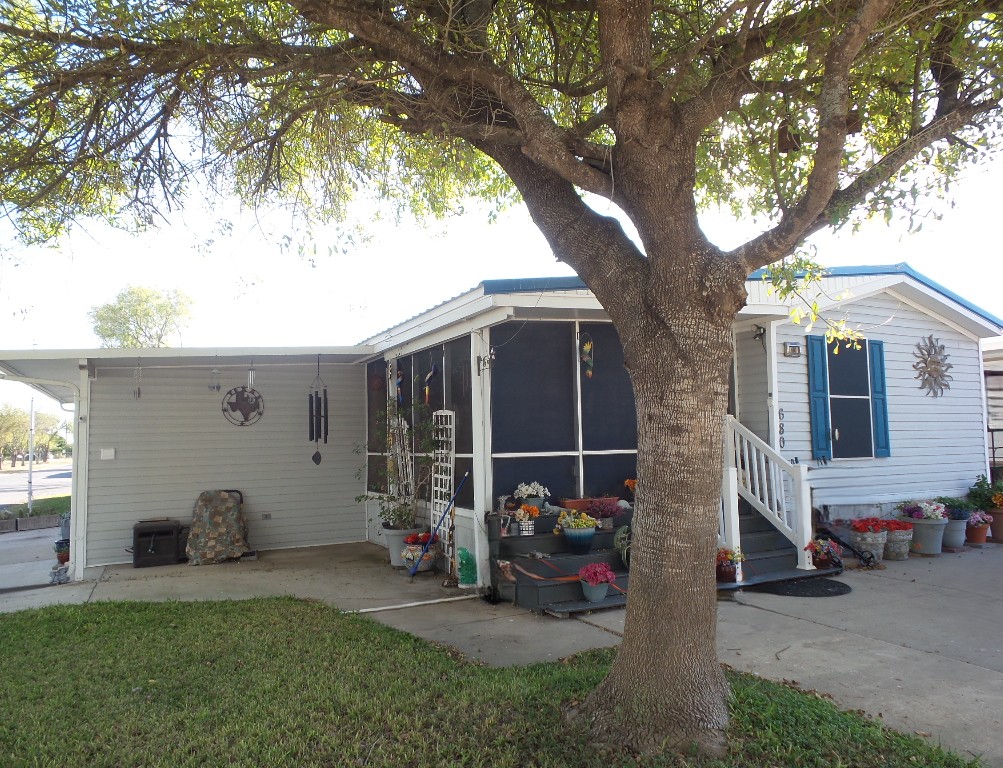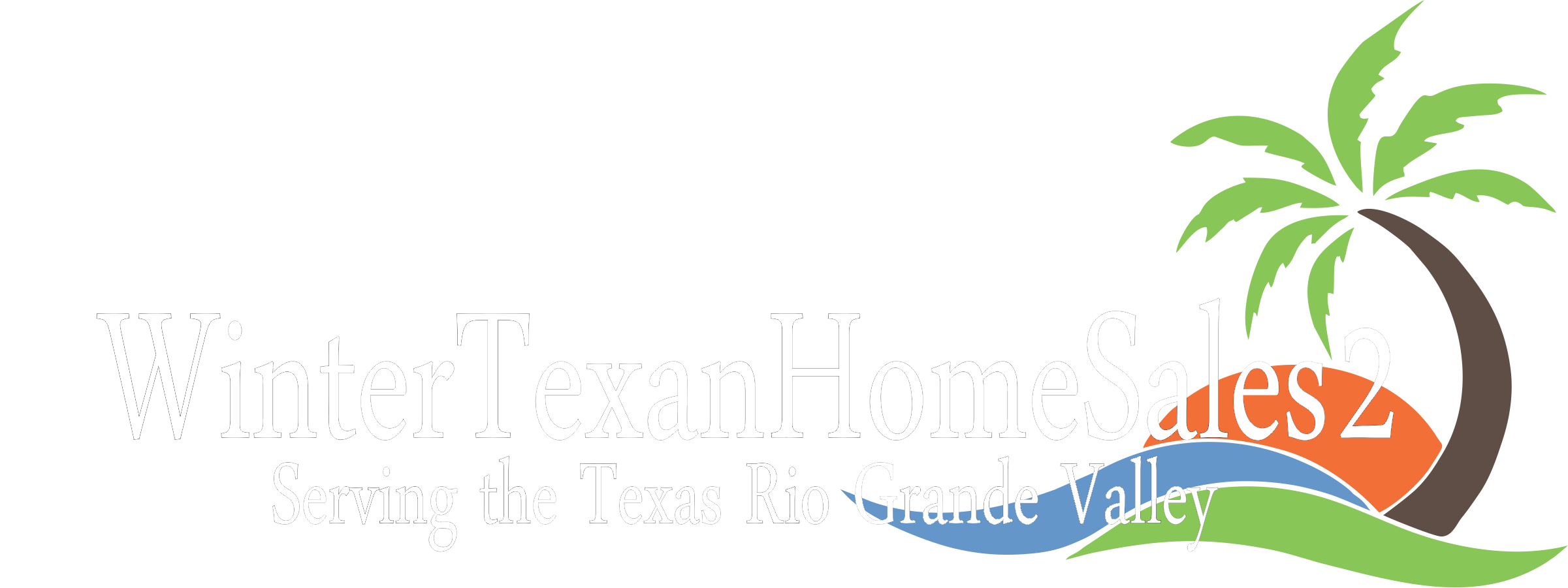2010 Cavco 1 bedroom, 1 bathroom Manufactured home 14x38’ (507 sq ft) plus 231 sq ft=738 of living space with the Tx Room. Outdoor living is enjoyable with a screen porch, located on a corner lot providing entertainment options & BBQ on the patio. On the side street is access to the workshop/golf cart garage & a raised laundry area, plus an additional storage shed. Double parking on the N side with 2 access doors to the home from the screen porch. To the R is entry to the Livingroom with wood laminate flooring. A front kitchen features SS appliances including a dishwasher & gas range, surrounded by ample cabinets. A dividing counter with overhead lights separates the Livingroom with a sofa for TV watching. The bathroom has a walk-in shower & extra cabinets behind the door. An updated vanity features a marble sink. The bedroom at the back of the home has a mirrored closet door with room for your choice of bedroom furniture. A door enters the TX room from the hallway with tiled flooring and 2 huge storage closets along the far wall. A door exits to the screen porch with access to the laundry area within the workshop, with an electric door for the golf cart sold separately. An additional storage shed is attached for more storage. A metal roof, thermal sun screened windows provide economic efficiency, as does the updated 40 gal W/H. Call Rita for a home tour in an active & friendly park @ 712-281-9862!

Search properties for sale

Park:
Winter Ranch

680 Winter Ranch
600 SH 495, Alamo, 78516, TX
LID1567
LID1567
Description
Mini mobile on a corner lot with screened porch and extras!
Open House Times
None scheduled
Tags
Share
Features
Base Information
Bed
1
Bath
1
Amenities
General Amenities
Central Air
Gas Hot Water
Electric Heat
Texas Room
Park Provided Electric
Workshop
Appliance Amenities
Microwave
Washer/Dryer
Dishwasher
Range/Oven
Refrigerator
Gas Stove
Exterior Amenities
Covered Patio
Shed
Screened Porch
Metal Roof
Oversized Lot
Corner Lot
Full Slab Under Home
Interior Amenities
Carpet
Walk In Shower
Thermal Windows
Furnished - Partially
Laminate/Tile/Vinyl/Wood Flooring
Landscape Amenities
Landscaping
Lawn
Tax Information
County Tax :
861.97
Listing Information
Tell a Friend
Rita Huether

- (712) 281-9862
















