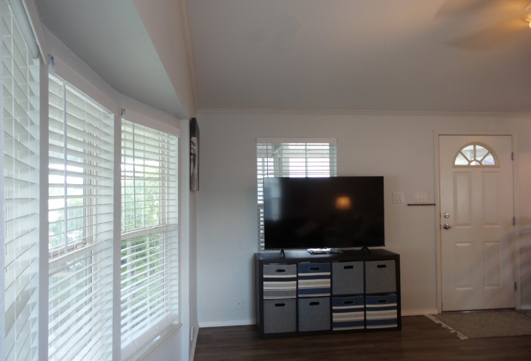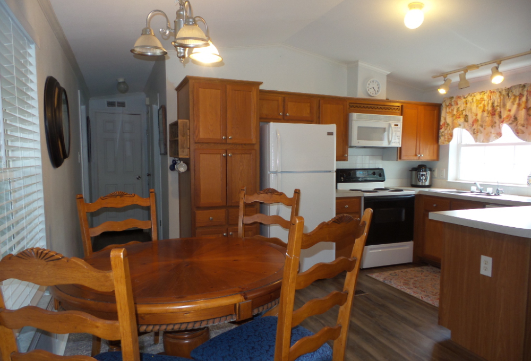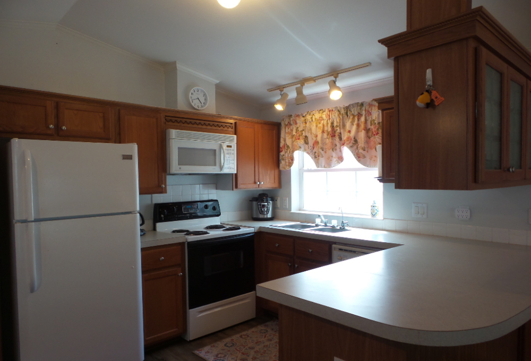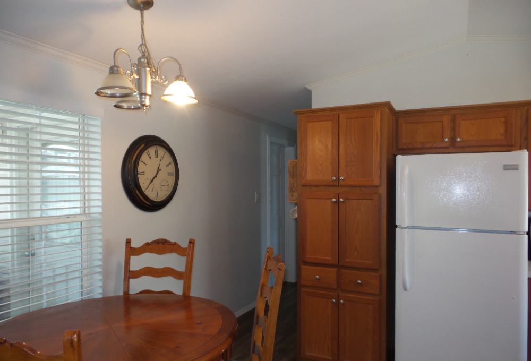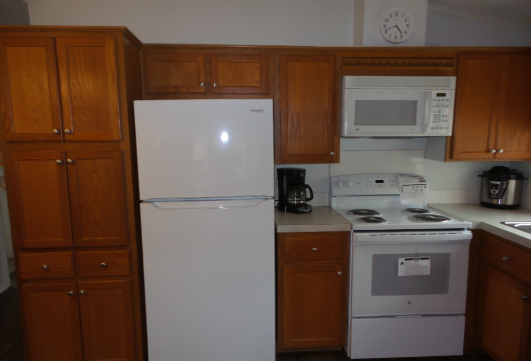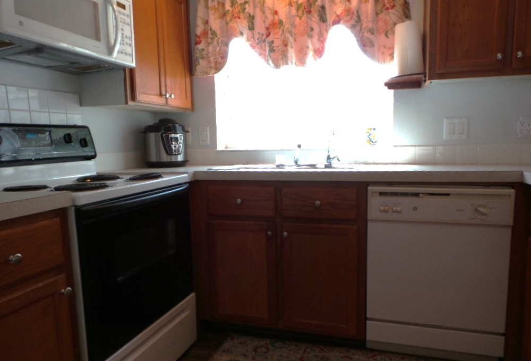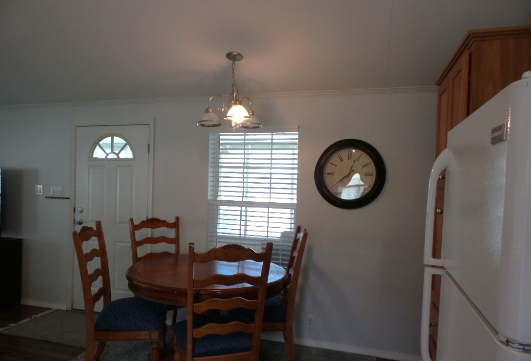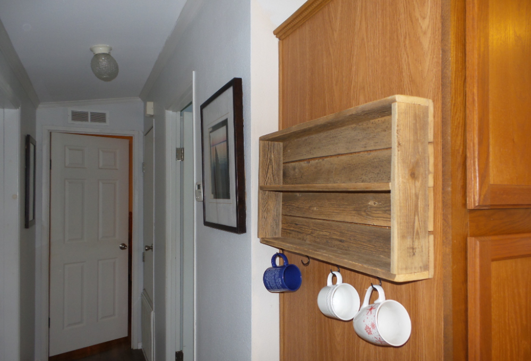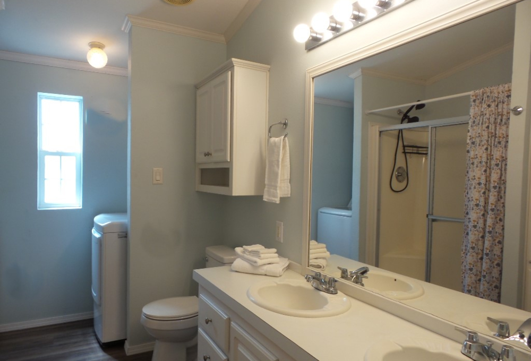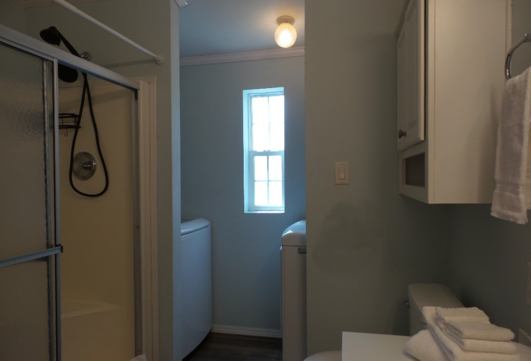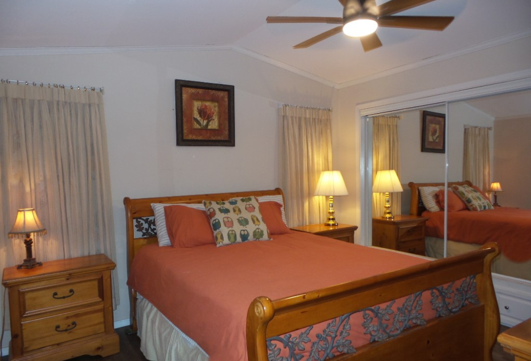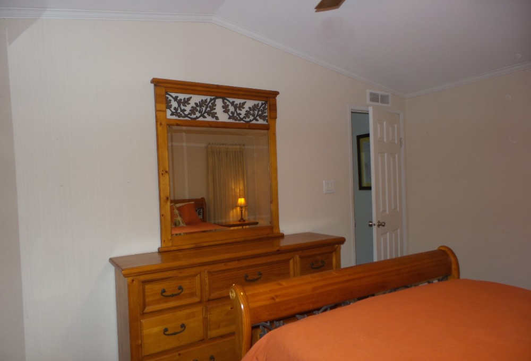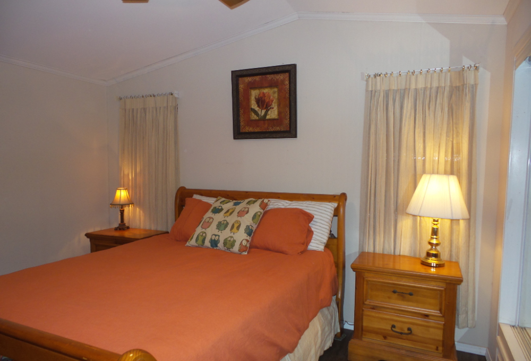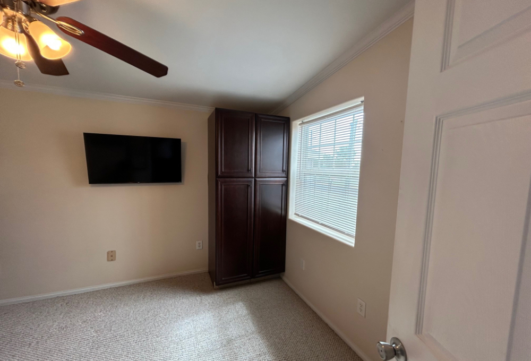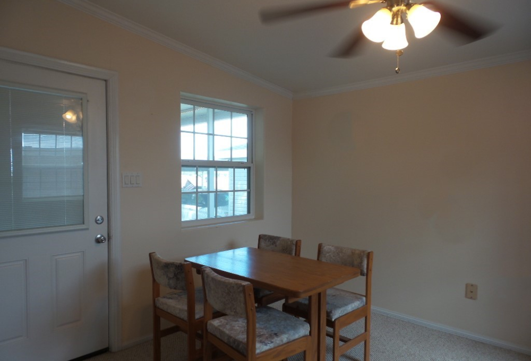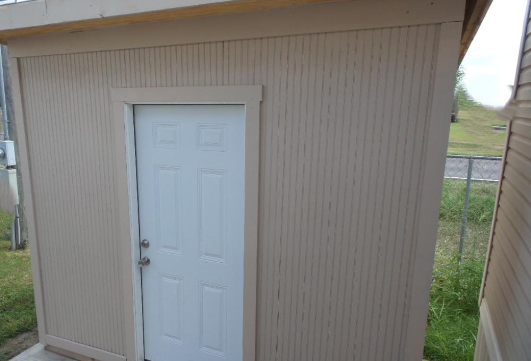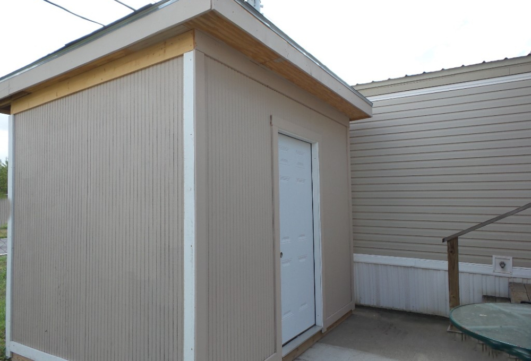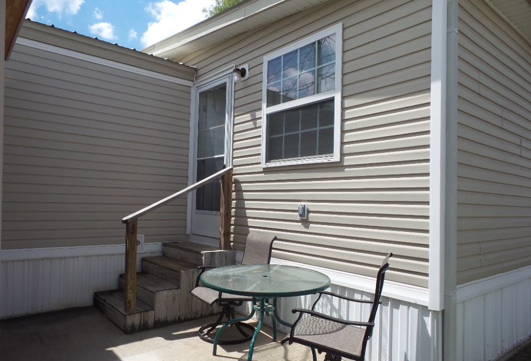2003 Oak Creek Valley Living 16x44’ Manufactured home with 1-2 bedrooms, 1 bathroom, 12x15’ Tx Room which adds up to 860 sq ft of living area , plus a screen porch & patio. Step into the inviting 17x10’ screen porch with dual access to the home. New laminate flooring welcomes you to the front Livingroom & continues thru the home, featuring thermal tinted windows & marble sills. A U-shaped kitchen includes new electric appliances, plus a dishwasher, abundant cabinets/workspace & a dining set overlooking the patio. The spacious bathroom includes dual sinks, a modern walk-in shower, extra storage, & a convenint laundry nook for the LG washer/dryer. The master bedroom offers a stylish quality Q bedroom set XL mirrored closet with built-in drawers. Exiting the hallway to the TX room is a versatile room with built-in cabinets, perfect for an office/cards/crafts/sewing or bedroom. Dual access to a new back shed w/elec./patio, or the front screen porch. Practical well built home with enhanced R factor insulation, a durable metal roof & dbl ins 2 carport. Recent updates include newly painted textured walls, new flooring, range & fridge, W/D, spacious storage shed! Residents enjoy resort amenities: golf, pickleball, swimming pool/hot tub, R/C, woodshop, arts & crafts. Lot rent includes W/S/T. Call Rita at 712-281-9862 for a private tour of this turn key home & great resort community!
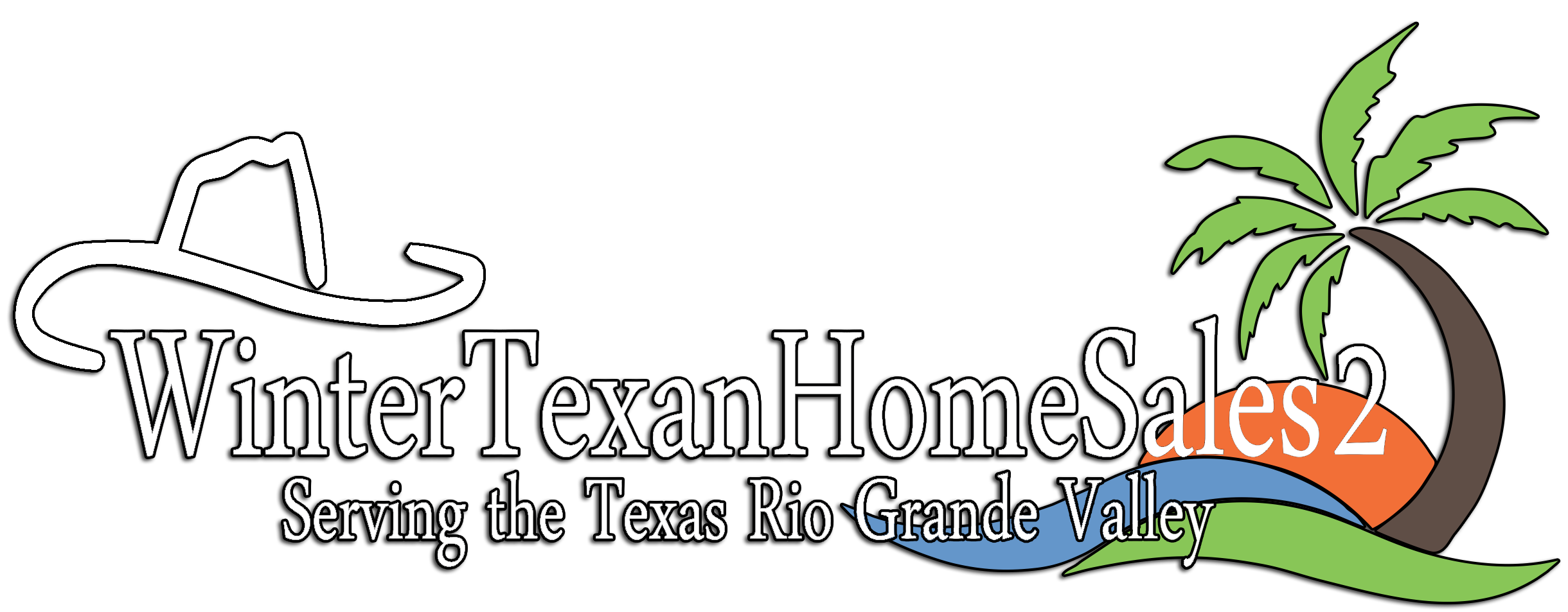
Search properties for sale

Park:
Winter Ranch
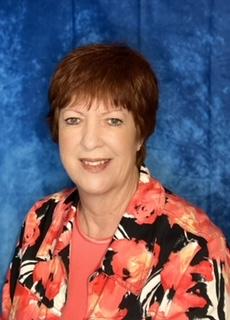
750 Winter Ranch
600 SH 495, Alamo, 78516, TX, TX
LID1441
LID1441
Description
Updated well maintined, energy efficient mini mobile move in ready!
Open House Times
None scheduled
Tags
Share
Features
Base Information
Bed
2
Bath
1
Amenities
General Amenities
Central Air
Electric Heat
Heat Pump
Electric Hot Water
RO Water
Appliance Amenities
Microwave
Washer/Dryer
Dishwasher
Refrigerator
Exterior Amenities
Covered Patio
Fence
Carport
Shed
Screened Porch
Metal Roof
Full Slab Under Home
Interior Amenities
Carpet
Walk In Shower
Laminate/Tile/Vinyl/Wood Flooring
Landscape Amenities
Landscaping
Lawn
Tax Information
County Tax :
830.89
Listing Information
Screened porch size :
10x17
Video
Tell a Friend
Rita Huether

- (712) 281-9862




