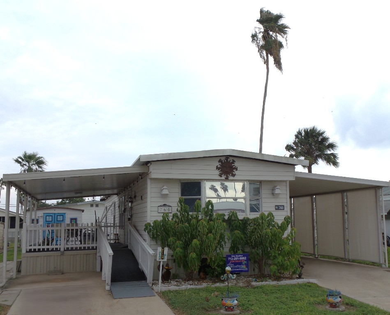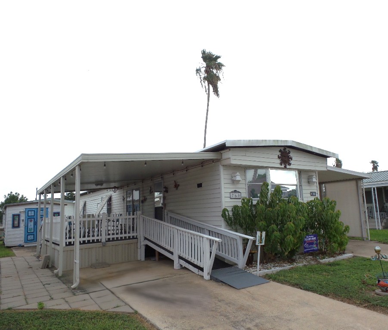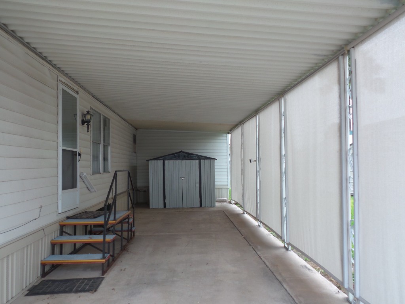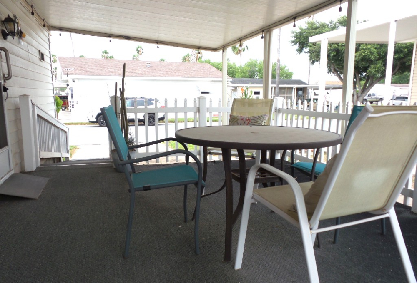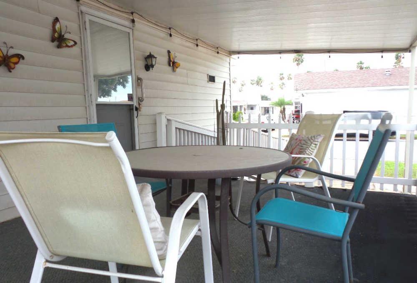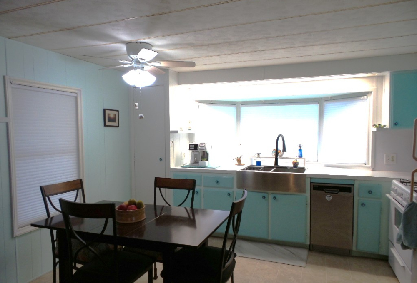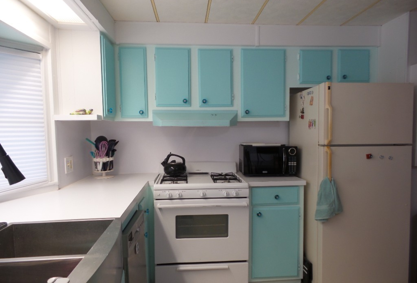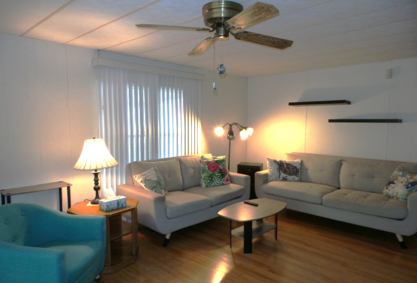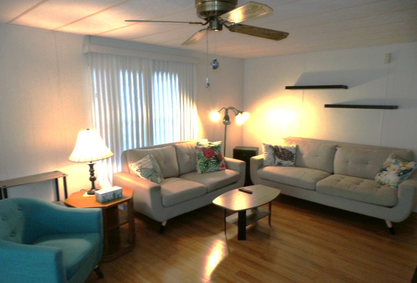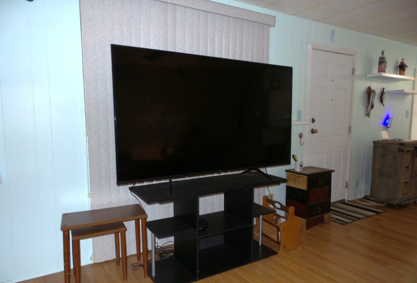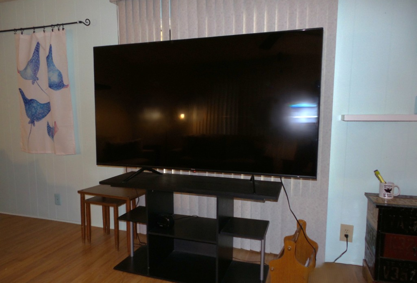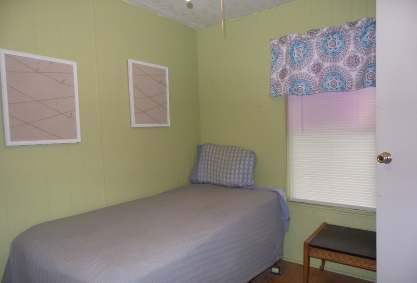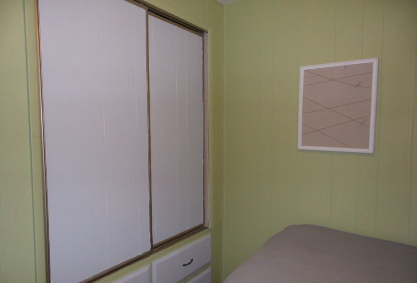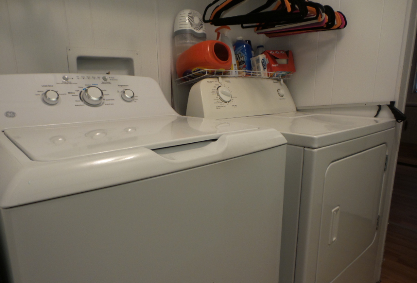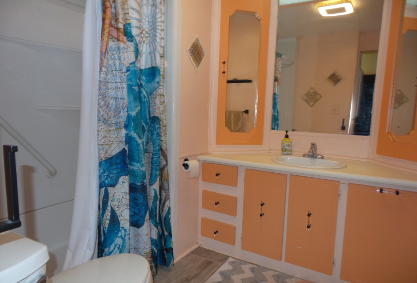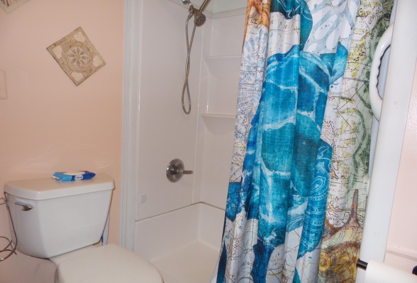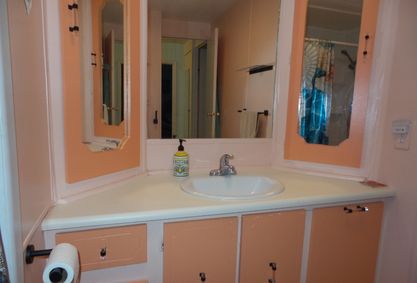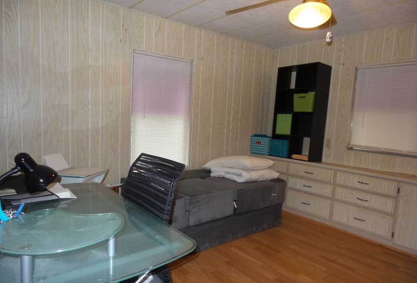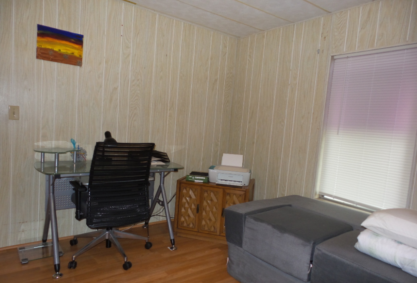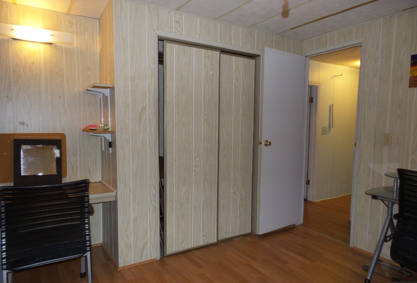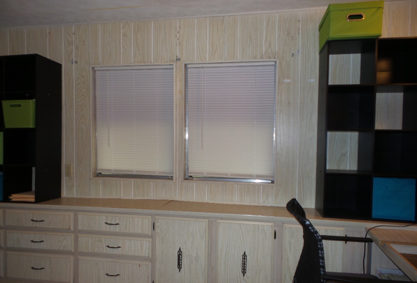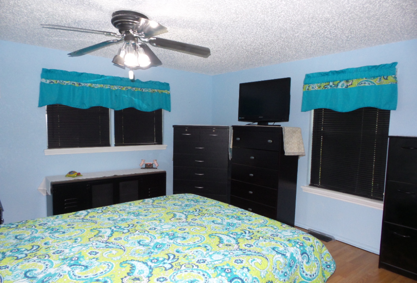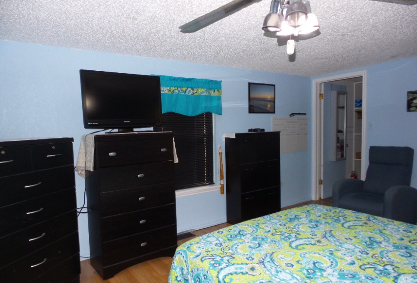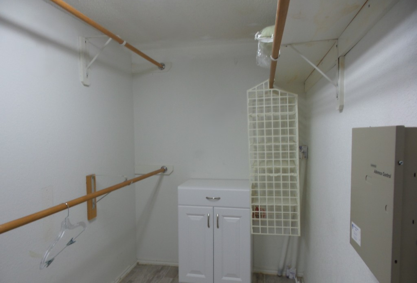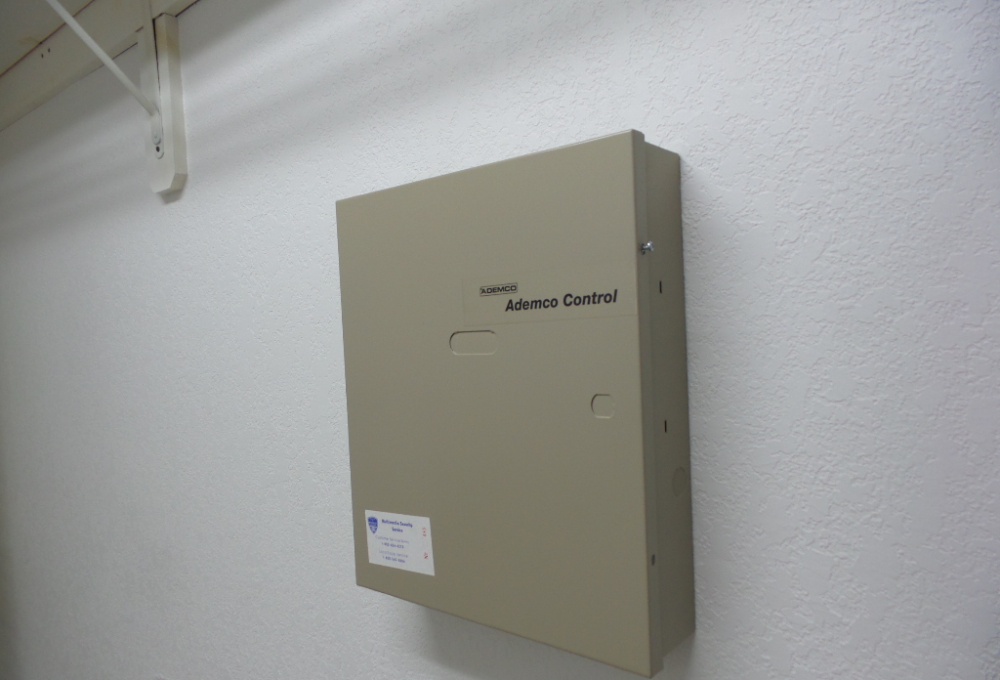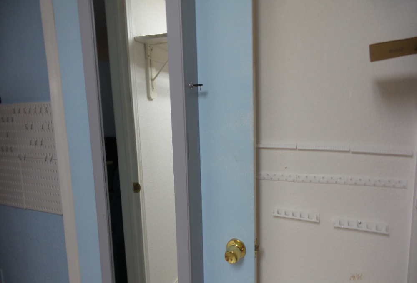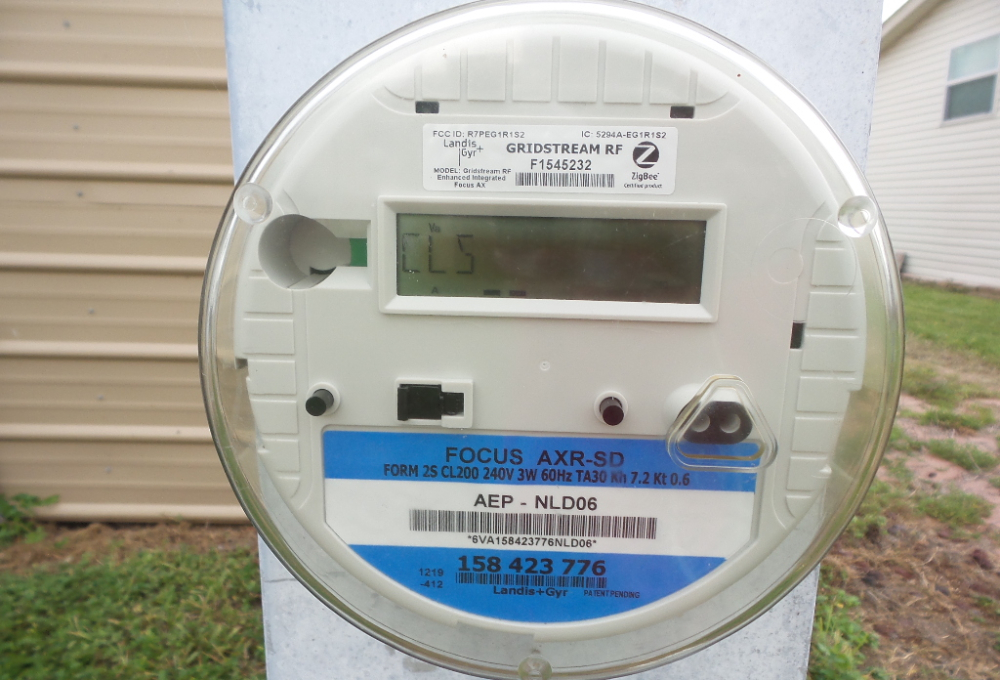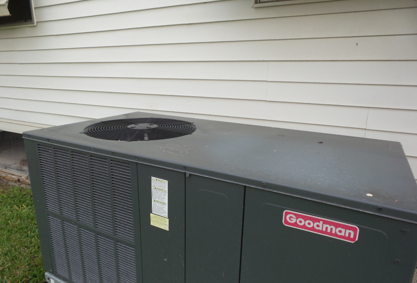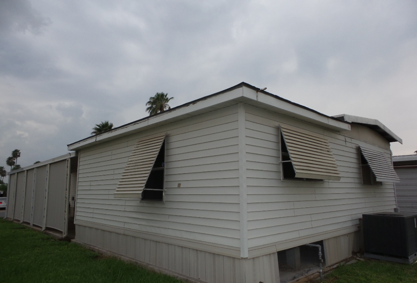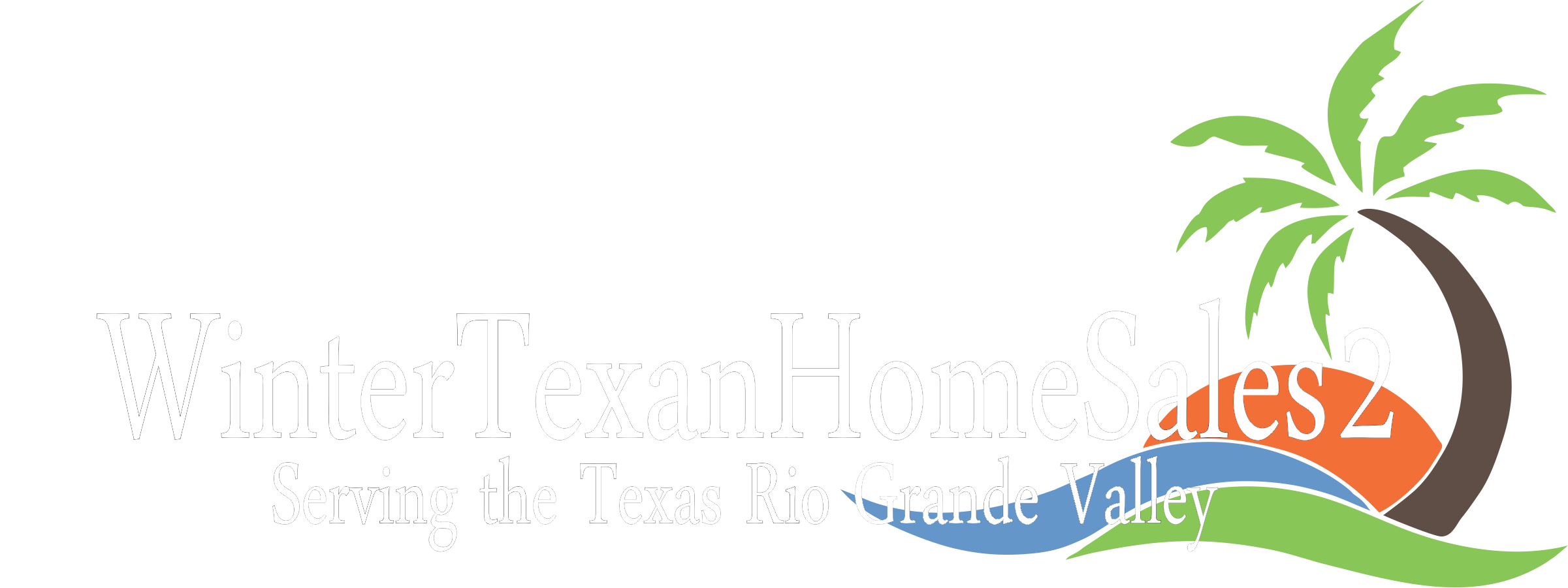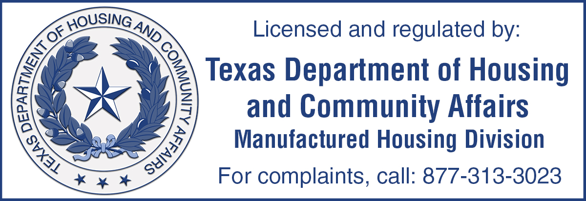Schult 14x60’ 3-bedroom 1.5 bathroom Manufactured Home with TX addition adding 253 more sq ft to 840= a total of 1093 of Living space. Driving alongside the hall to this home you note a spacious lot with 2 carports & a ramp entrance to the raised, white railed & carpeted deck, with lights surrounding the perimeter. The front door enters the Livingroom with a closet beside the door. A front kitchen features electric-remote controlled pleated shades, within the open concept kitchen/dining room. Painted aqua cabinets, with white accents, stretch across the front window/ cabinet area from the corner pantry, around to the natural gas stove & fridge, including an apt. size dishwasher & updated farm style deep sink! The dinette is centered for convenient efficiency, with a front & back door on either side of the Livingroom, with modern cool toned sofa, & a side chair furniture upon wood laminate flooring, facing the 75” TV. Along the hallway is the green 1st bedroom with an en-suite ½ bath. A closet with drawers beneath provides clothing storage. Further along the hallway is the W/D nook outside the main renovated bathroom door, which includes a large vanity & walk-in shower. It is conveniently located adjacent to the 2nd & 3rd bedrooms. The bedroom to the back is presently utilized as an office/guest room with dressers stretching the width of the room with a corner vanity/makeup or computer table & an additional desk with storage shelving units & a convertible bed/sofa. A large closet is also available. The Texas addition includes a large bedroom, TV, matched dressers & bedroom set, plus a huge walk-in closet, the security system house & a door mounted lockable jewelry cabinet. Outdoors are 2 sheds for added storage, a sprinkler system & a new carport with sunshades. This home is energy efficient with a new A/C/Heat system, lighting & fans, steel roof, plumbing updates & insulated underside. Call Rita for info & a tour of this home & HOA resort community 712-281-9862!
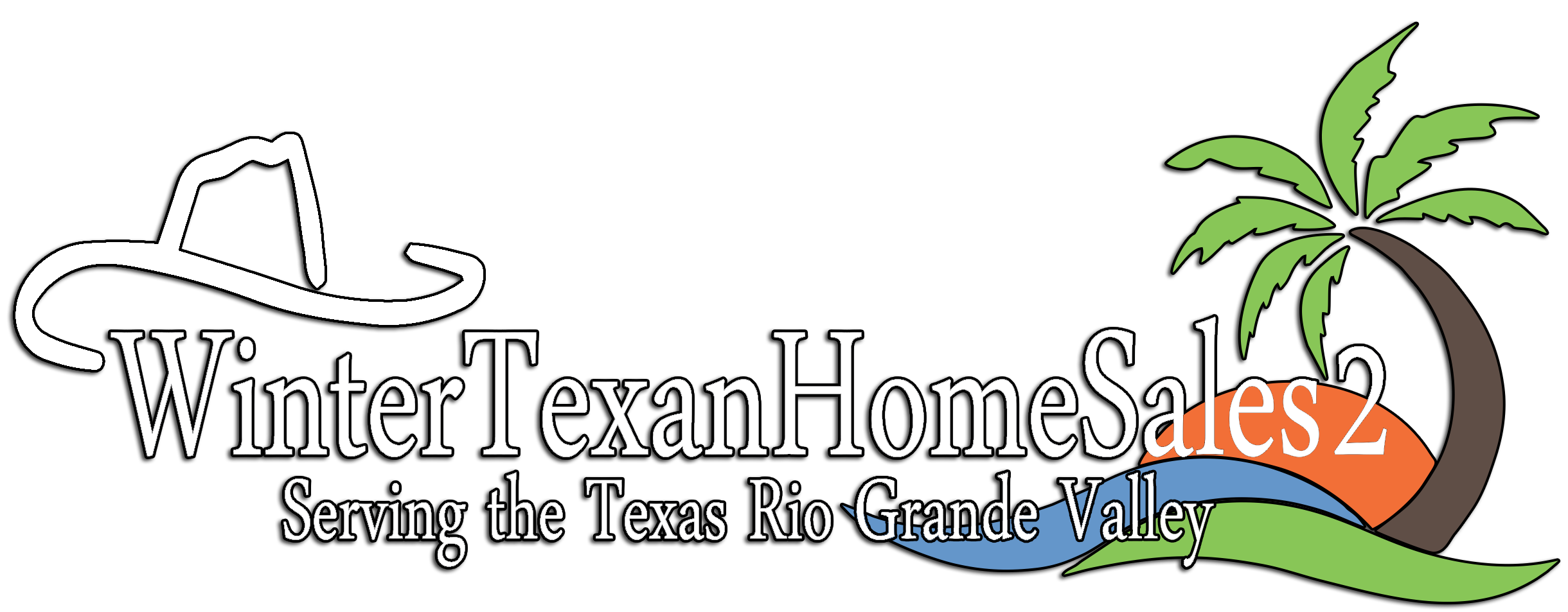
Search properties for sale
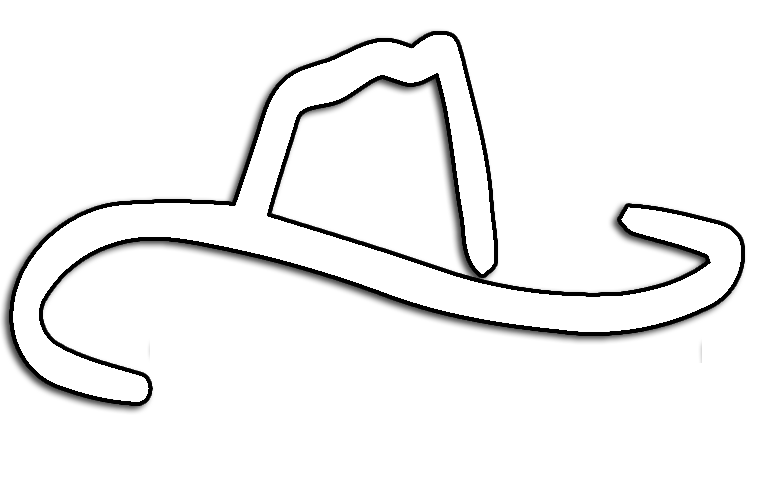
Park:
Tip O Texas
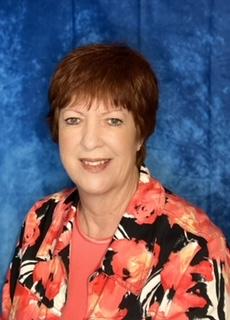
760 Tip O Texas
Pharr, TX
LID1440
LID1440
Description
Spacious updated home with many extras and you own the land!
Open House Times
None scheduled
Tags
Share
Features
Tell a Friend
Rita Huether

- (712) 281-9862
