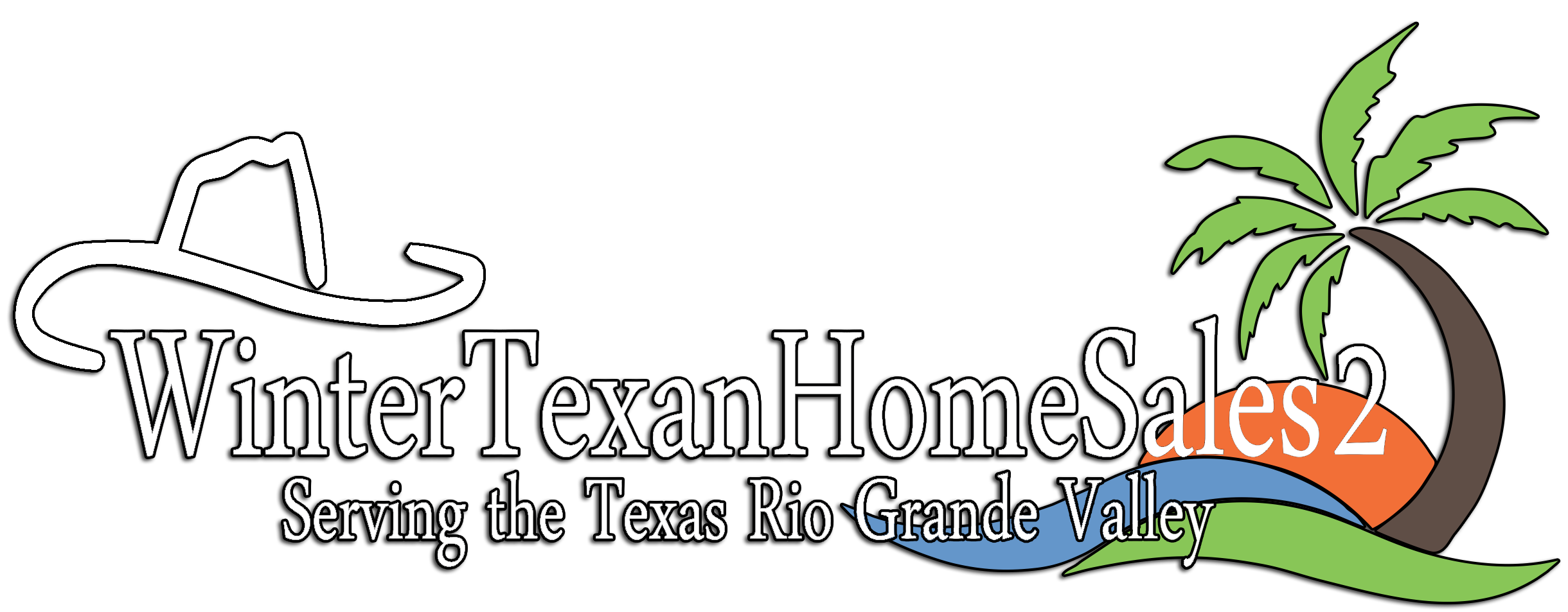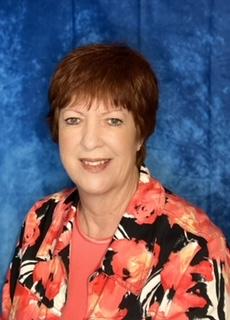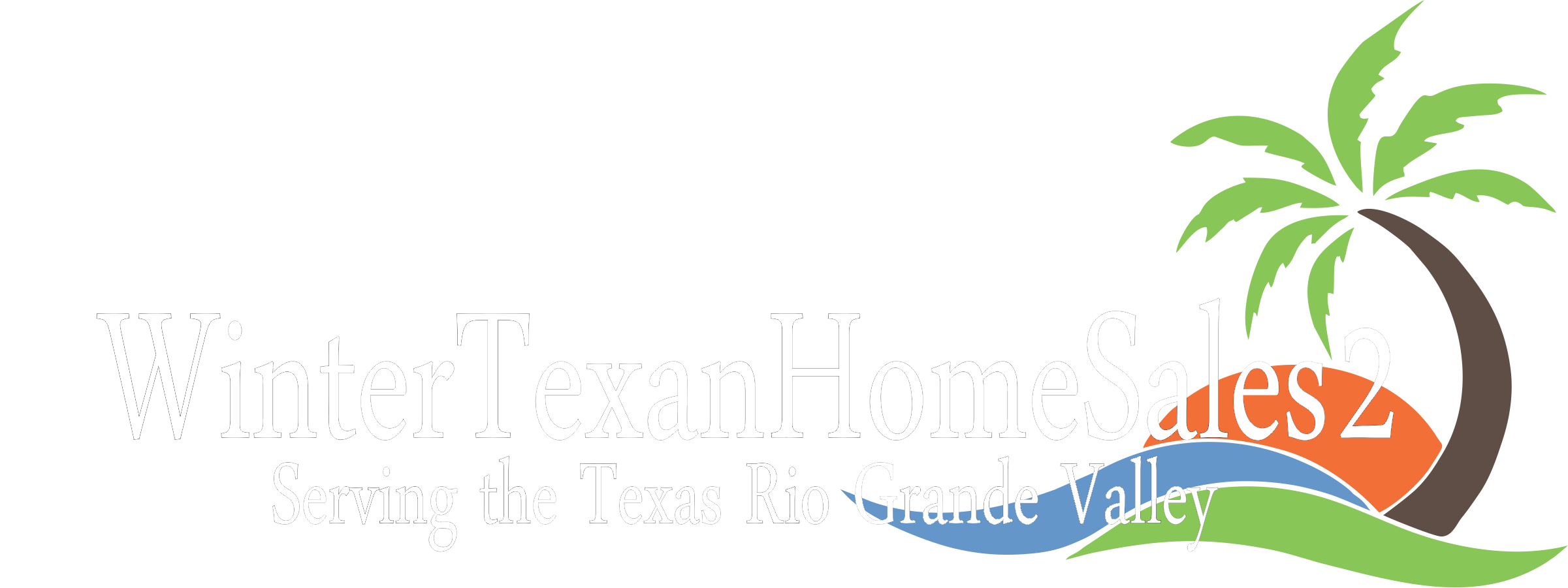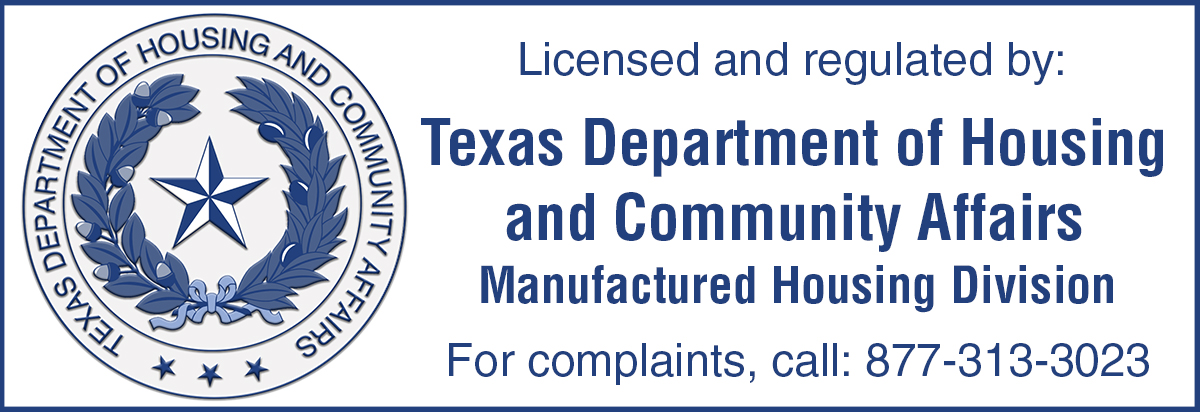Amherst 2-bedroom, 2.5 bathroom fully customized Manufactured home. 14x56’ (840 sq ft) with 33 x 14’ Tx Addition provides 1302 sq ft of living space, in addition to 2 decks, patios & outdoor spaces to enjoy the RGV fully with guests. Along the driveway/carport you note shade trees & tropical (citrus) cacti landscaping. Up the steps is dual entry to the Livingroom or Screen porch. The front Livingroom faces N with an abundance of natural light from thermal windows on 3 sides. An open concept kitchen has an extending bar area with bar stools for conversation & entertaining. The custom cabinets/countertops within this dream kitchen provide extensive cabinets & countertops feature all electric appliances, plus a broom closet & pantry along the hallway. The dinette/4 provides dining, overlooking the yard. A China hutch & smaller table are placed along the far wall. A custom computer/printer nook utilizing space near the W/D set & the back door, adjacent to the main bathroom. Presently the guest room is a sewing room with guest bed & ½ bath within the bedroom. Behind the front screen porch & connected to the kitchen is a large TX room continuing to the Q master en-suite bedroom. A custom walk-in closet is adjacent to the bathroom with T/S. This home has been lovingly renovated with numerous custom well-built updates, which include textured walls/ceilings, 5/8” plywood underlay throughout, under new carpeting/vinyl flooring. Plus, lighting, plumbing & R/O. A HEAT PUMP! New steel roof, thermal windows, vinyl siding & skirting. Beautifully renovated bathrooms complete the many extras for a must-see home. 2 sheds add storage &W/H. Call Rita at 712-281-9862 for an amazing home tour! Lot rent includes: Wifi TV Mowing Water/S/T

Search properties for sale

Park:
Trade Winds

M14 Tradewinds
1005 N Stewart Rd, Mission, 78572, TX
LID1124
LID1124
Features
Base Information
Bed
2
Bath
2
Amenities
General Amenities
Central Air
Electric Heat
Texas Room
Heat Pump
Electric Hot Water
Park Provided WiFi
Park Provided Cable TV
RO Water
Workshop
Appliance Amenities
Microwave
Washer/Dryer
Dishwasher
Range/Oven
Refrigerator
Electric Stove
Exterior Amenities
Fruit Trees
Covered Patio
Open Deck
Carport
Shed
Screened Porch
Metal Roof
Oversized Lot
Interior Amenities
Carpet
Thermal Windows
Furnished - Fully
Laminate/Tile/Vinyl/Wood Flooring
Landscape Amenities
Landscaping
Lawn
Tax Information
County Tax :
560.58
Listing Information
Tell a Friend
Rita Huether

- (712) 281-9862































